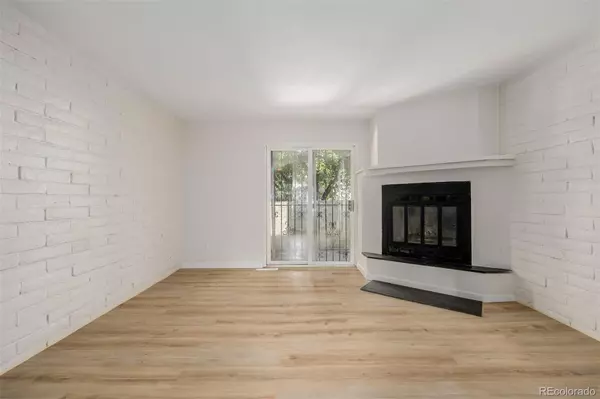$334,000
$334,000
For more information regarding the value of a property, please contact us for a free consultation.
1060 S Parker RD #28 Denver, CO 80231
2 Beds
2 Baths
1,080 SqFt
Key Details
Sold Price $334,000
Property Type Townhouse
Sub Type Townhouse
Listing Status Sold
Purchase Type For Sale
Square Footage 1,080 sqft
Price per Sqft $309
Subdivision Fountain Court
MLS Listing ID 4825678
Sold Date 11/22/24
Style Contemporary
Bedrooms 2
Full Baths 1
Half Baths 1
Condo Fees $335
HOA Fees $335/mo
HOA Y/N Yes
Abv Grd Liv Area 1,080
Originating Board recolorado
Year Built 1974
Annual Tax Amount $1,299
Tax Year 2023
Lot Size 871 Sqft
Acres 0.02
Property Description
Seller offers to pay for entire first year of HOA payments with full price offer! ORDER FOR BRAND NEW WINDOWS AND PATIO DOOR HAS BEEN SUBMITTED LEAVING EVERYTHING IN THE HOME BRAND NEW! Welcome to this completely remodeled 2-bedroom townhome in the quiet and friendly community of Fountain Court! The definition of move-in ready as everything in it is brand new! The living room welcomes you with a soothing palette, attractive wood-look flooring, and an inviting fireplace for cozy evenings with loved ones. The kitchen comes with quartz countertops, chic white shaker cabinets, and sleek stainless steel appliances, perfect for culinary adventures. Both bedrooms feature soft carpeting and ample closet space. They share a convenient Jack-and-Jill bathroom equipped with dual sinks, LED and defogger mirrors. Significant upgrades include a new air conditioning system, furnace and electrical. Centrally located just moments away from essential shopping, dining, and entertainment options. Don't miss out on this fantastic opportunity!
Location
State CO
County Denver
Zoning S-MU-3
Interior
Interior Features Built-in Features, Ceiling Fan(s), High Speed Internet, Jack & Jill Bathroom, Pantry, Quartz Counters
Heating Electric, Forced Air
Cooling Central Air
Flooring Carpet, Laminate
Fireplaces Number 1
Fireplaces Type Living Room, Wood Burning
Fireplace Y
Appliance Dishwasher, Disposal, Microwave, Range, Refrigerator
Laundry In Unit
Exterior
Exterior Feature Rain Gutters
Fence Full
Utilities Available Cable Available, Electricity Available, Natural Gas Available, Phone Available
Roof Type Composition
Total Parking Spaces 1
Garage No
Building
Lot Description Master Planned
Sewer Public Sewer
Water Public
Level or Stories Two
Structure Type Frame,Stucco
Schools
Elementary Schools Denver Green
Middle Schools Denver Green
High Schools George Washington
School District Denver 1
Others
Senior Community No
Ownership Corporation/Trust
Acceptable Financing 1031 Exchange, Cash, Conventional, FHA, VA Loan
Listing Terms 1031 Exchange, Cash, Conventional, FHA, VA Loan
Special Listing Condition None
Read Less
Want to know what your home might be worth? Contact us for a FREE valuation!

Our team is ready to help you sell your home for the highest possible price ASAP

© 2024 METROLIST, INC., DBA RECOLORADO® – All Rights Reserved
6455 S. Yosemite St., Suite 500 Greenwood Village, CO 80111 USA
Bought with CENTURY 21 Prosperity






