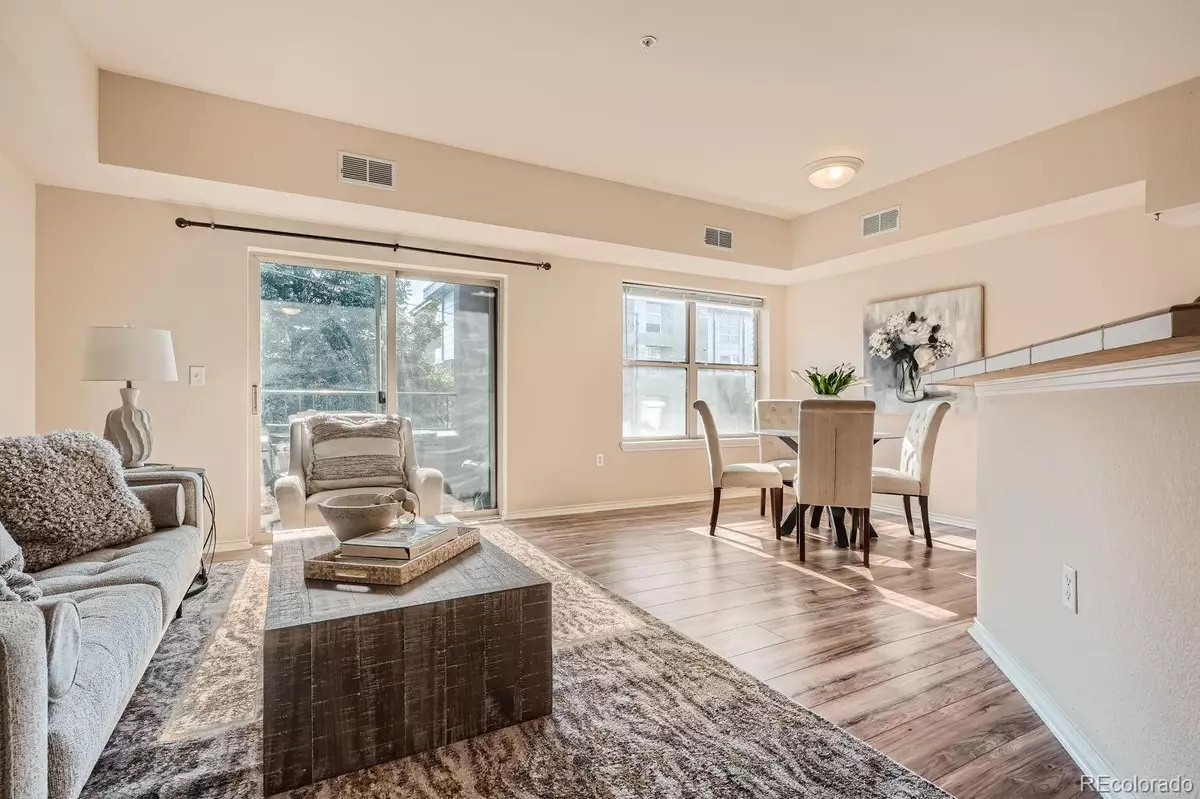$605,000
$619,000
2.3%For more information regarding the value of a property, please contact us for a free consultation.
2901 Wyandot ST #13 Denver, CO 80211
2 Beds
3 Baths
1,246 SqFt
Key Details
Sold Price $605,000
Property Type Condo
Sub Type Condominium
Listing Status Sold
Purchase Type For Sale
Square Footage 1,246 sqft
Price per Sqft $485
Subdivision Highland
MLS Listing ID 1729608
Sold Date 09/12/24
Bedrooms 2
Full Baths 2
Half Baths 1
Condo Fees $420
HOA Fees $420/mo
HOA Y/N Yes
Abv Grd Liv Area 1,246
Originating Board recolorado
Year Built 2000
Annual Tax Amount $2,929
Tax Year 2023
Property Description
Experience the best of LoHi in this exceptional 2 bed, 2.5 bath, 1,264 square foot condo nestled on a serene tree-lined street. Boasting a rare private garage with storage, this spacious unit is just a short stroll from trendy restaurants, minutes from Downtown Denver, and offers effortless access to I-25, I-70, Union Station, and the Light Rail.
Elevated by an abundance of natural light streaming through windows in every room and charming café balconies on each level, this home exudes warmth and comfort. Enjoy the convenience of a full-sized washer/dryer, new fridge, and water heater, while the exterior features a new roof and fresh paint.
The split-level floor plan provides a townhouse-like living experience, with entertaining spaces on the main level and tranquil bedrooms on the upper level. Both bedrooms feature en-suite bathrooms and walk-in closets, making this home an ideal fit for roommates, in-laws, or visiting guests.
The spacious 1-car garage offers protection from the elements, complete with a built-in rack for skis and snowboards, ensuring hassle-free mornings even during winter. Embrace low-maintenance living in a gated community, where the HOA takes care of snow removal, exterior/grounds maintenance, trash, and water. Community amenities include a delightful patio with a grill and a charming fountain, perfect for hosting gatherings.
Discover the allure of LoHi living – schedule a viewing today and don't miss this gem!
Location
State CO
County Denver
Zoning G-MX-3
Interior
Interior Features High Ceilings, Pantry, Smoke Free, Walk-In Closet(s)
Heating Forced Air
Cooling Central Air
Flooring Carpet, Tile, Vinyl
Fireplace N
Appliance Dishwasher, Disposal, Dryer, Microwave, Self Cleaning Oven, Washer
Exterior
Exterior Feature Balcony
Garage Dry Walled, Storage
Garage Spaces 1.0
Utilities Available Cable Available, Electricity Connected, Internet Access (Wired)
Roof Type Architecural Shingle
Total Parking Spaces 1
Garage No
Building
Sewer Public Sewer
Water Public
Level or Stories Two
Structure Type Brick,Frame
Schools
Elementary Schools Edison
Middle Schools Strive Sunnyside
High Schools North
School District Denver 1
Others
Senior Community No
Ownership Individual
Acceptable Financing Cash, Conventional, FHA
Listing Terms Cash, Conventional, FHA
Special Listing Condition None
Pets Description Cats OK, Dogs OK
Read Less
Want to know what your home might be worth? Contact us for a FREE valuation!

Our team is ready to help you sell your home for the highest possible price ASAP

© 2024 METROLIST, INC., DBA RECOLORADO® – All Rights Reserved
6455 S. Yosemite St., Suite 500 Greenwood Village, CO 80111 USA
Bought with West and Main Homes Inc






