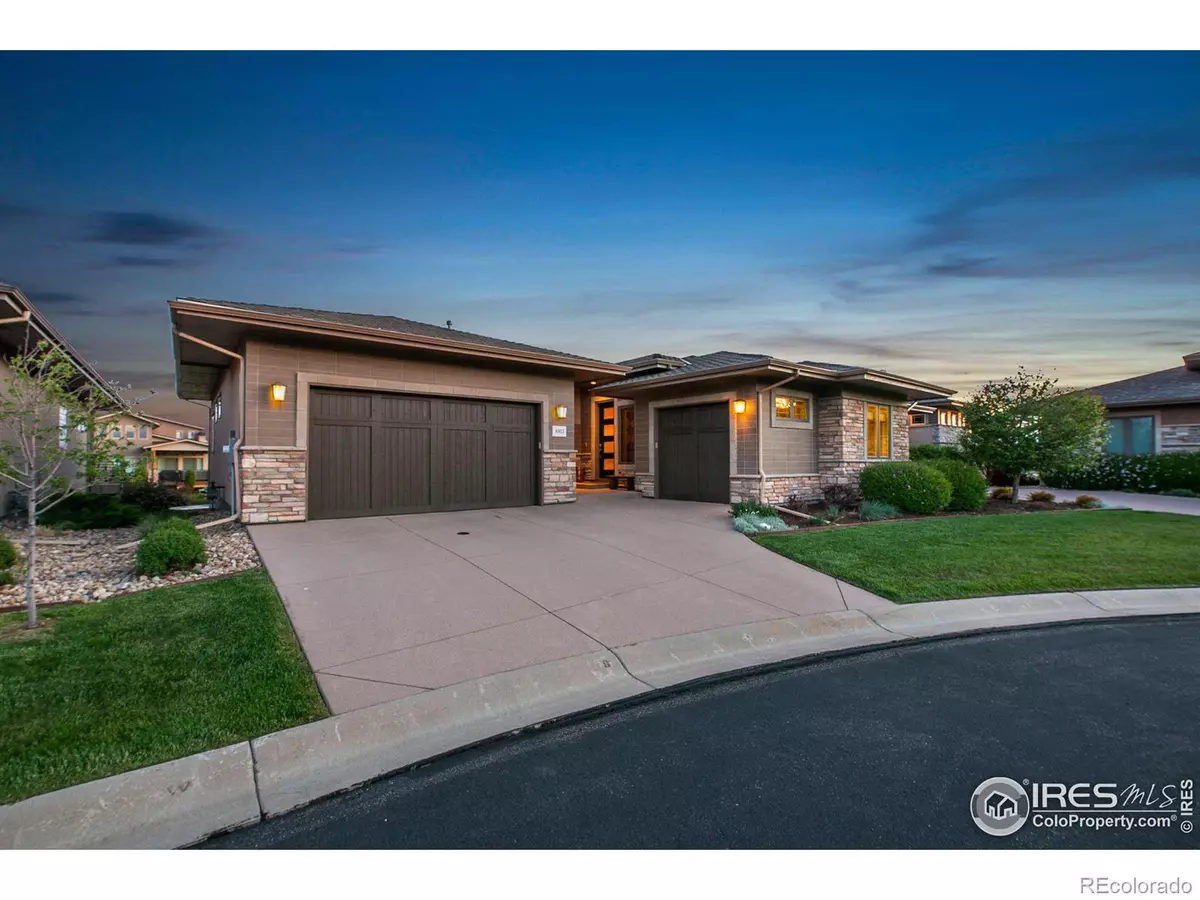$885,000
$885,000
For more information regarding the value of a property, please contact us for a free consultation.
6923 Winterpeak CT Timnath, CO 80547
2 Beds
3 Baths
3,053 SqFt
Key Details
Sold Price $885,000
Property Type Single Family Home
Sub Type Single Family Residence
Listing Status Sold
Purchase Type For Sale
Square Footage 3,053 sqft
Price per Sqft $289
Subdivision Wildwing
MLS Listing ID IR1011134
Sold Date 08/12/24
Bedrooms 2
Full Baths 2
Half Baths 1
Condo Fees $200
HOA Fees $200/mo
HOA Y/N Yes
Abv Grd Liv Area 2,052
Originating Board recolorado
Year Built 2013
Annual Tax Amount $7,042
Tax Year 2023
Lot Size 4,791 Sqft
Acres 0.11
Property Description
6923 Winter Peak Ct is a luxury patio home that brings style and comfort along with space and unparalleled VIEWS!!!. This home is over 4000 square feet of quality and timeless style. As you approach the home, you're greeted by its elegant exterior, boasting a blend of stone and Stucco accents that seamlessly integrate with the surrounding natural landscape. The interior has a sense of sophistication and style, with carefully curated finishes, warm hickory floors, high ceilings , and large windows flooding the space with natural light. The gourmet kitchen features top-of-the-line appliances, granite countertops, soft close drawers, a large two- tiered island and a walk- in pantry. Whether you're hosting large or intimate gatherings or simply enjoying a quiet evening in, the open-concept layout effortlessly accommodates every occasion. The transition from the kitchen to the beautifully appointed living space is seamless, offering a great place to gather. The gas fireplace and stacked stone add to the ambiance of this home. Retreat to the luxurious Primary suite, complete with a spa-like ensuite bath. Wake up each morning to the majestic snow- capped Rocky mountains with the Lake in the forefront, the view truly can't be beat! The main floor is rounded out with a formal dining that also makes a fantastic office space, and a study with French doors. The basement is finished with a cozy family room, high ceilings, a spacious guest suite and 3/4 bath. The unfinished space accommodates a great workout room and lots of additional storage. Outside, the expansive wrap around deck and concrete patio below invite you to take in the best of Colorado providing the perfect setting for al fresco dining , enjoying amazing sunsets , or relaxing by the fire pit on cool evenings. Just minutes to the I25 corridor, shopping at Costco and the surrounding cities . The lock and leave lifestyle can be yours without sacrificing space and quality.
Location
State CO
County Larimer
Zoning SFR
Rooms
Basement Full
Main Level Bedrooms 1
Interior
Interior Features Eat-in Kitchen, Open Floorplan, Pantry, Walk-In Closet(s)
Heating Forced Air
Cooling Central Air
Flooring Tile
Fireplaces Type Gas
Fireplace N
Appliance Dishwasher, Dryer, Microwave, Oven, Refrigerator, Washer
Exterior
Garage Spaces 3.0
Utilities Available Electricity Available, Natural Gas Available
View Mountain(s), Water
Roof Type Composition
Total Parking Spaces 3
Garage Yes
Building
Lot Description Cul-De-Sac, Sprinklers In Front
Water Public
Level or Stories One
Structure Type Stucco
Schools
Elementary Schools Timnath
Middle Schools Other
High Schools Other
School District Poudre R-1
Others
Ownership Individual
Acceptable Financing Cash, Conventional, VA Loan
Listing Terms Cash, Conventional, VA Loan
Read Less
Want to know what your home might be worth? Contact us for a FREE valuation!

Our team is ready to help you sell your home for the highest possible price ASAP

© 2024 METROLIST, INC., DBA RECOLORADO® – All Rights Reserved
6455 S. Yosemite St., Suite 500 Greenwood Village, CO 80111 USA
Bought with Berkshire Hathaway-Boulder






