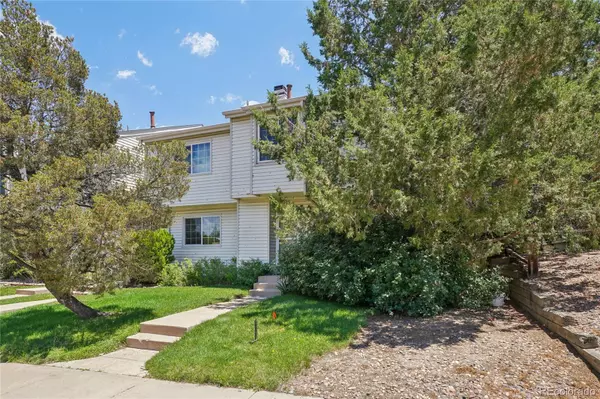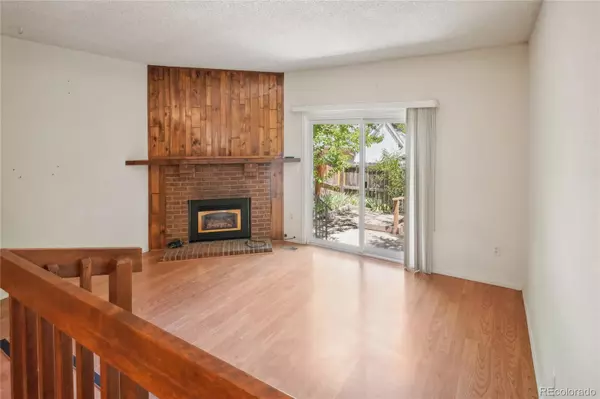$326,500
$300,000
8.8%For more information regarding the value of a property, please contact us for a free consultation.
4117 S Mobile CIR #E Aurora, CO 80013
3 Beds
4 Baths
1,501 SqFt
Key Details
Sold Price $326,500
Property Type Townhouse
Sub Type Townhouse
Listing Status Sold
Purchase Type For Sale
Square Footage 1,501 sqft
Price per Sqft $217
Subdivision Mission Viejo
MLS Listing ID 9953736
Sold Date 08/01/24
Style Contemporary
Bedrooms 3
Full Baths 1
Half Baths 1
Three Quarter Bath 1
Condo Fees $370
HOA Fees $370/mo
HOA Y/N Yes
Abv Grd Liv Area 1,170
Originating Board recolorado
Year Built 1981
Annual Tax Amount $794
Tax Year 2022
Property Description
Welcome to your dream home at 4117 S Mobile Circle #E, a charming and well-maintained townhome nestled in the serene community of Aurora, Colorado. This delightful residence offers a perfect blend of comfort, style, and convenience, making it an ideal choice for both homeowners and investors alike.
Key Features:
Spacious Layout: This 2-bedroom, 2-bathroom condo boasts an open floor plan with ample natural light, creating a warm and inviting atmosphere. The generous living space is perfect for relaxing and entertaining guests.
Modern Kitchen: The updated kitchen is a chef's delight, featuring sleek countertops, contemporary cabinetry, and modern appliances. Whether you're preparing a quick meal or hosting a dinner party, this kitchen has everything you need.
Cozy Living Area: The living room is the heart of the home, offering a comfortable space to unwind after a long day. Enjoy cozy evenings by the fireplace or step out onto the private patio to savor the fresh air.
Elegant Primary Suite: The primary bedroom is a true retreat, complete with a spacious closet and. The second bedroom is equally inviting and can serve as a guest room, home office, or personal gym.
Updated Bathrooms: Both bathrooms have been tastefully updated with modern fixtures and finishes, providing a spa-like experience in the comfort of your own home.
Prime Location: Located in a peaceful neighborhood, this townhome offers easy access to shopping, dining, and entertainment options. Enjoy the convenience of nearby parks, schools, and major highways, making commuting a breeze. Close to Buckley Space Force Base
Parking and Storage: The property includes dedicated detached carport parking with additional storage space, ensuring you have plenty of room for your belongings.
Experience the perfect combination of comfort and convenience at 4117 S Mobile Circle #E. Don't miss the opportunity to make this beautiful townhome your new home.
Location
State CO
County Arapahoe
Rooms
Basement Finished, Partial
Interior
Interior Features Ceiling Fan(s), High Ceilings, Jack & Jill Bathroom, Open Floorplan, Smart Thermostat
Heating Forced Air
Cooling Central Air
Flooring Carpet, Laminate
Fireplaces Number 1
Fireplaces Type Gas Log, Living Room
Fireplace Y
Appliance Dishwasher, Disposal, Dryer, Gas Water Heater, Microwave, Range, Refrigerator, Washer
Laundry In Unit
Exterior
Fence Full
Utilities Available Cable Available, Electricity Connected
Roof Type Composition
Total Parking Spaces 1
Garage No
Building
Sewer Public Sewer
Water Public
Level or Stories Two
Structure Type Vinyl Siding
Schools
Elementary Schools Mission Viejo
Middle Schools Laredo
High Schools Smoky Hill
School District Cherry Creek 5
Others
Senior Community No
Ownership Estate
Acceptable Financing Cash, Conventional, FHA, VA Loan
Listing Terms Cash, Conventional, FHA, VA Loan
Special Listing Condition None
Read Less
Want to know what your home might be worth? Contact us for a FREE valuation!

Our team is ready to help you sell your home for the highest possible price ASAP

© 2024 METROLIST, INC., DBA RECOLORADO® – All Rights Reserved
6455 S. Yosemite St., Suite 500 Greenwood Village, CO 80111 USA
Bought with The Denver 100 LLC






