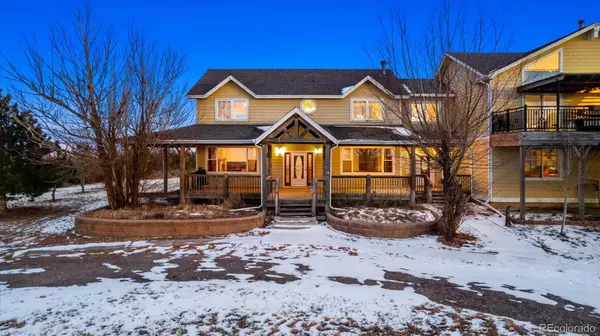$990,000
$1,055,000
6.2%For more information regarding the value of a property, please contact us for a free consultation.
515 S County Road 121 Bennett, CO 80102
5 Beds
5 Baths
5,336 SqFt
Key Details
Sold Price $990,000
Property Type Single Family Home
Sub Type Single Family Residence
Listing Status Sold
Purchase Type For Sale
Square Footage 5,336 sqft
Price per Sqft $185
Subdivision Bennett
MLS Listing ID 8993708
Sold Date 07/12/24
Bedrooms 5
Full Baths 2
Half Baths 1
Three Quarter Bath 2
HOA Y/N No
Abv Grd Liv Area 5,336
Originating Board recolorado
Year Built 2000
Annual Tax Amount $3,998
Tax Year 2024
Lot Size 38.130 Acres
Acres 38.13
Property Description
**Highly Motivated Seller! Bring your offers!** This custom built country estate was thoughtfully designed and has limitless potential and breathtaking views of the mountain range. Bring your livestock animals, bring your toys, bring your family. Extremely versatile 6,900+ sq ft property, boasting two residences under one roof. The main residence has a primary bedroom upstairs with ensuite full bathroom, an additional 3 bedrooms upstairs, 1 full bath and a laundry area. Downstairs you’ll find an office and a wide open great room and large kitchen great for hosting. The basement is 1576 square feet, unfinished and waiting for your creativity.
Coming in the second front door you will find the common area with heated floors. From there you can enter the garage; or a second office area which could easily be converted to another bedroom. In the garage you will find a mud room area, additional food storage closet, and also a heated secondary laundry area complete with bathroom. Above the 1,000+ sq ft garage, you'll find the second residence with a fully equipped kitchen, living area complete with a soapstone wood burning stove to keep you toasty on those chilly days, large primary bedroom with vaulted ceiling and a bathroom. There is a private deck that wraps around with access from the upstairs kitchen and the primary suite.
This home offers endless possibilities for multi-generational living or creative utilization. Rent part of it out. It is nestled on 38 acres, with mature landscaping near the house. In addition, this property features several custom designed outbuildings, sheds, a tack room, hay room, chicken coop, small animal barn, loafing sheds - all adding to its charm and potential. No HOA. Zoned A-1 in Arap County. Seize the opportunity to own a property that blends comfort, functionality, and expansive acreage.
Location
State CO
County Arapahoe
Zoning A-1
Rooms
Basement Sump Pump, Unfinished
Interior
Interior Features Ceiling Fan(s), Eat-in Kitchen, High Ceilings, In-Law Floor Plan, Jack & Jill Bathroom, Kitchen Island, Open Floorplan, Pantry, Primary Suite, Smoke Free
Heating Baseboard, Hot Water, Radiant Floor
Cooling Attic Fan, Evaporative Cooling
Flooring Carpet, Tile, Wood
Fireplaces Number 2
Fireplaces Type Gas, Great Room, Wood Burning Stove
Fireplace Y
Appliance Cooktop, Dishwasher, Dryer, Freezer, Oven, Refrigerator, Washer
Exterior
Exterior Feature Balcony, Dog Run
Garage Circular Driveway, Driveway-Dirt, Dry Walled, Exterior Access Door, Oversized, Storage
Garage Spaces 2.0
Fence Fenced Pasture, Partial
Utilities Available Electricity Connected, Internet Access (Wired), Natural Gas Connected, Phone Connected
View Mountain(s), Plains
Roof Type Architecural Shingle
Total Parking Spaces 2
Garage Yes
Building
Lot Description Level, Many Trees
Sewer Septic Tank
Water Well
Level or Stories Two
Structure Type Wood Siding
Schools
Elementary Schools Bennett
Middle Schools Bennett
High Schools Bennett
School District Bennett 29-J
Others
Senior Community No
Ownership Individual
Acceptable Financing Cash, Conventional, Farm Service Agency, Jumbo, Other, USDA Loan, VA Loan
Listing Terms Cash, Conventional, Farm Service Agency, Jumbo, Other, USDA Loan, VA Loan
Special Listing Condition None
Read Less
Want to know what your home might be worth? Contact us for a FREE valuation!

Our team is ready to help you sell your home for the highest possible price ASAP

© 2024 METROLIST, INC., DBA RECOLORADO® – All Rights Reserved
6455 S. Yosemite St., Suite 500 Greenwood Village, CO 80111 USA
Bought with RE/MAX Professionals






