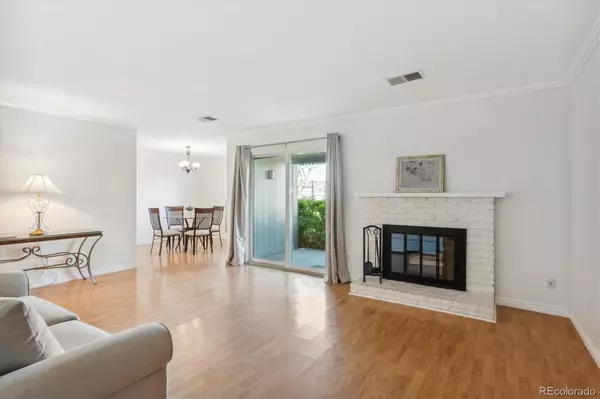$345,000
$350,000
1.4%For more information regarding the value of a property, please contact us for a free consultation.
7333 S Xenia CIR #A Centennial, CO 80112
2 Beds
2 Baths
1,120 SqFt
Key Details
Sold Price $345,000
Property Type Condo
Sub Type Condominium
Listing Status Sold
Purchase Type For Sale
Square Footage 1,120 sqft
Price per Sqft $308
Subdivision Hunters Hill
MLS Listing ID 3288584
Sold Date 06/07/24
Bedrooms 2
Full Baths 1
Three Quarter Bath 1
Condo Fees $365
HOA Fees $365/mo
HOA Y/N Yes
Abv Grd Liv Area 1,120
Originating Board recolorado
Year Built 1973
Annual Tax Amount $1,685
Tax Year 2023
Property Description
Located in the popular, well maintained and conveniently located Hunters Hill Community. Ready to move in, welcome to this beautifully maintained 2 bed/2 bath unit. Featuring many updated mechanicals including newer furnace, newer water heater, newer electrical panel. Other updates include new carpet, new paint, new baseboards in bedrooms, new primary shower, many new light fixtures, newer patio door, new vent covers, and lots more. This home has a great covered patio that backs onto green space, tennis courts and pool. Conveniently located and just a 5 min walk to local restaurants, coffee shop, Walgreen’s, hotel, and many other small businesses. A short 5-minute drive to Dry Creek Light Rail Station (18 min walk) or a 5 minute drive to Park Meadows Shopping with many restaurant and entertainment options. 2 miles to Fiddler's Green DTC and more. Easy access to I-25 and 470. Don’t miss out on this opportunity to own a very affordable unit in a great location!
Location
State CO
County Arapahoe
Rooms
Main Level Bedrooms 2
Interior
Interior Features Entrance Foyer, Primary Suite
Heating Forced Air
Cooling Central Air
Flooring Laminate
Fireplaces Number 1
Fireplaces Type Living Room, Wood Burning
Fireplace Y
Appliance Dishwasher, Disposal, Dryer, Microwave, Oven, Range, Range Hood, Refrigerator, Washer
Laundry In Unit
Exterior
Exterior Feature Playground, Tennis Court(s)
Garage Storage
Pool Outdoor Pool
Utilities Available Cable Available
Roof Type Composition
Total Parking Spaces 1
Garage No
Building
Lot Description Near Public Transit
Sewer Public Sewer
Water Public
Level or Stories One
Structure Type Brick,Frame
Schools
Elementary Schools Walnut Hills
Middle Schools Campus
High Schools Cherry Creek
School District Cherry Creek 5
Others
Senior Community No
Ownership Agent Owner
Acceptable Financing Cash, Conventional
Listing Terms Cash, Conventional
Special Listing Condition None
Pets Description Cats OK, Dogs OK, Number Limit, Yes
Read Less
Want to know what your home might be worth? Contact us for a FREE valuation!

Our team is ready to help you sell your home for the highest possible price ASAP

© 2024 METROLIST, INC., DBA RECOLORADO® – All Rights Reserved
6455 S. Yosemite St., Suite 500 Greenwood Village, CO 80111 USA
Bought with RE/MAX Professionals






