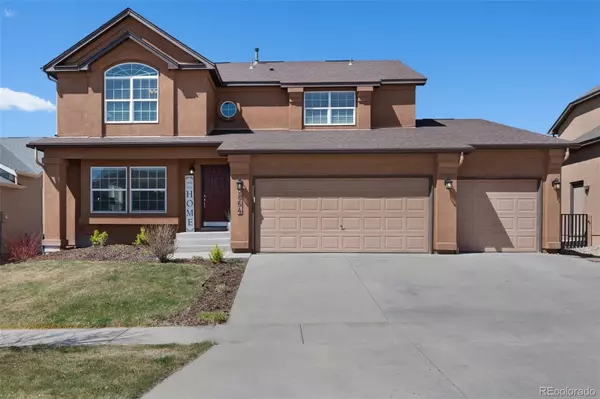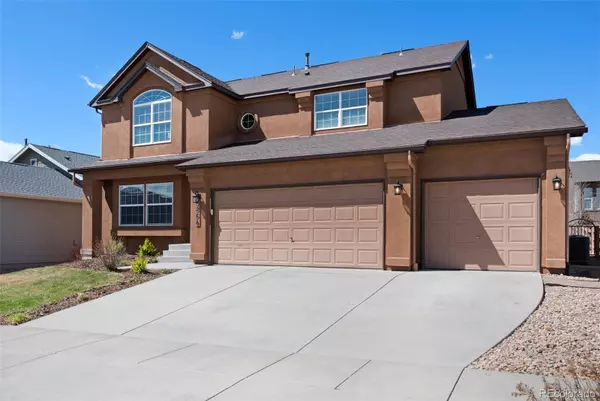$652,000
$650,000
0.3%For more information regarding the value of a property, please contact us for a free consultation.
5864 Harney DR Colorado Springs, CO 80924
5 Beds
4 Baths
3,584 SqFt
Key Details
Sold Price $652,000
Property Type Single Family Home
Sub Type Single Family Residence
Listing Status Sold
Purchase Type For Sale
Square Footage 3,584 sqft
Price per Sqft $181
Subdivision Wolf Ranch
MLS Listing ID 9712243
Sold Date 06/07/24
Bedrooms 5
Full Baths 3
Half Baths 1
Condo Fees $31
HOA Fees $31/mo
HOA Y/N Yes
Abv Grd Liv Area 2,486
Originating Board recolorado
Year Built 2009
Annual Tax Amount $3,024
Tax Year 2022
Lot Size 7,405 Sqft
Acres 0.17
Property Description
This is a fantastic 5-bedroom home with an office and a huge backyard located in Wolf Ranch. As you enter the home, you are welcomed by a warm and inviting living room that connects to an elegant formal dining room. The spacious kitchen with hardwood flooring and a nook is a great place to start your day. The family room 20x14 with a brick surround fireplace is a wonderful spot to spend quality time with loved ones. The main floor office 14x9 is a flexible room that can be used as a home business, playroom, or home gym. On the second floor, there are 4 good-sized bedrooms. The Master bedroom is enormous, measuring 16x15, and has vaulted ceilings and beautiful views of Pikes Peak! The attached 5-piece Master Bathroom has dual vanities, a soaking tub, a free-standing shower, and a large walk-in closet. The other 3 additional upper level bedrooms are also generously sized, measuring 12x13, 10x13, and 10x13 respectively, and one double vanity full bathroom. The huge basement has endless possibilities. The Rec Room connects two enormous areas of 20x14 and 24x14 to create an incredible media area (pre-wired for sound) and an amazing game or craft area. The basement bedroom is 16x13 and has a spacious closet. The backyard is one of the biggest in the community and is fully fenced and has a 25x13 stamped concrete patio. The home is also located within walking distance to an elementary school and the Wolf Ranch Lake! Optional Pool and Community Center Membership.
Location
State CO
County El Paso
Zoning PUD
Rooms
Basement Full
Main Level Bedrooms 1
Interior
Interior Features Ceiling Fan(s), Eat-in Kitchen, Pantry
Heating Forced Air
Cooling Central Air
Fireplaces Number 1
Fireplaces Type Family Room
Fireplace Y
Appliance Dishwasher, Disposal, Dryer, Microwave, Range, Refrigerator, Washer
Exterior
Garage Spaces 3.0
Fence Full
Roof Type Composition
Total Parking Spaces 3
Garage Yes
Building
Lot Description Landscaped
Sewer Public Sewer
Water Public
Level or Stories Two
Structure Type Frame,Stucco
Schools
Elementary Schools Ranch Creek
Middle Schools Chinook Trail
High Schools Pine Creek
School District Academy 20
Others
Senior Community No
Ownership Individual
Acceptable Financing Cash, Conventional, FHA, VA Loan
Listing Terms Cash, Conventional, FHA, VA Loan
Special Listing Condition None
Read Less
Want to know what your home might be worth? Contact us for a FREE valuation!

Our team is ready to help you sell your home for the highest possible price ASAP

© 2024 METROLIST, INC., DBA RECOLORADO® – All Rights Reserved
6455 S. Yosemite St., Suite 500 Greenwood Village, CO 80111 USA
Bought with eXp Realty, LLC






