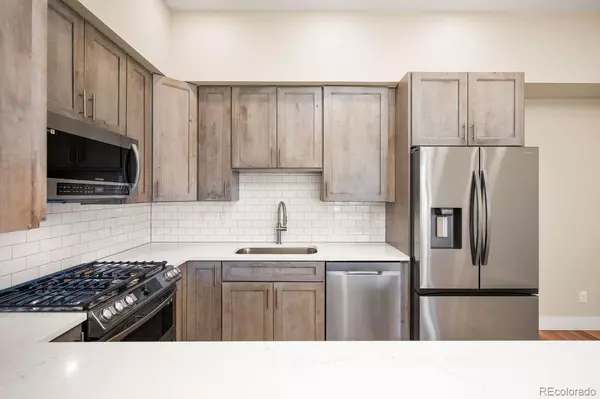$735,500
$727,500
1.1%For more information regarding the value of a property, please contact us for a free consultation.
1205 Osceola ST Denver, CO 80204
4 Beds
3 Baths
1,822 SqFt
Key Details
Sold Price $735,500
Property Type Townhouse
Sub Type Townhouse
Listing Status Sold
Purchase Type For Sale
Square Footage 1,822 sqft
Price per Sqft $403
Subdivision West Colfax / Sloan'S Lake
MLS Listing ID 6313126
Sold Date 05/07/24
Style Urban Contemporary
Bedrooms 4
Full Baths 3
Condo Fees $106
HOA Fees $106/mo
HOA Y/N Yes
Abv Grd Liv Area 1,334
Originating Board recolorado
Year Built 2023
Tax Year 2023
Property Description
Take another look at this gorgeous townhome in Denver's West Colfax/Sloan's Lake neighborhood! With 4 bedrooms, 3 full bathrooms, a fenced yard, rooftop deck, finished basement, and a 1 car garage, this townhome lives like a single family detached home. Just a few blocks to Sloan’s Lake and bars and restaurants along West Colfax (The Patio, Alamo Draft House Cinema, Tap & Burger, Brew Culture Coffee, Little Man Ice Cream Factory, Odell Brewing, Seedstock Brewing)! 1 block to the Perry Light Rail Station (it's super quiet!) and Lakewood / Dry Gulch Park. Quality new construction with upgrades in all the right places, including real oak hardwood floors, Anderson windows, Samsung appliances, a tankless hot water heater, 2 furnaces, an A/C unit out of sight on the rooftop, high grade carpet, & added insulation around all of the bathrooms. Corner unit with large windows has great natural light! Enjoy the multiple outdoor spaces in the front porch and yard, side patio off the kitchen, & 3rd floor rooftop patio (with gas tap & water hose bib on the rooftop deck)! 1201 Osceola St is staged and also on the market. Solid HOA with low dues to protect your asset and common areas. 3 financing incentive options! Option 1: Seller's preferred lender will offer a 1 YEAR 1% RATE BUYDOWN AND A $500 APPRAISAL CREDIT to qualified buyer with an acceptable offer. Option 2: Down Payment Grant Program including closing cost & down payment grant available up to $17,500 for eligible buyers. Option 3: This home qualifies for a CRA (Community Reinvestment Act) Loan. CRA Loan benefits include a lower interest rate than a conventional 30 year fixed, Lender paid Mortgage Insurance, no origination fee or underwriting fee, down payment as low as 3%, & the possibility of $1,500-$3,000 in first-time home buyer closing cost assistance (though you don’t have to be a first-time home buyer for the other benefits).
Location
State CO
County Denver
Rooms
Basement Daylight, Finished
Interior
Interior Features Eat-in Kitchen, High Ceilings, Open Floorplan, Quartz Counters
Heating Forced Air
Cooling Central Air
Flooring Carpet, Tile, Wood
Fireplace N
Appliance Dishwasher, Disposal, Microwave, Oven, Range, Refrigerator, Tankless Water Heater
Laundry Laundry Closet
Exterior
Exterior Feature Gas Valve, Lighting
Garage Exterior Access Door, Oversized
Garage Spaces 1.0
Fence Partial
Utilities Available Cable Available, Electricity Available, Electricity Connected, Internet Access (Wired), Natural Gas Available, Natural Gas Connected, Phone Available
Roof Type Membrane
Total Parking Spaces 1
Garage No
Building
Lot Description Corner Lot
Sewer Public Sewer
Water Public
Level or Stories Three Or More
Structure Type Brick,Stucco
Schools
Elementary Schools Eagleton
Middle Schools Lake
High Schools North
School District Denver 1
Others
Senior Community No
Ownership Corporation/Trust
Acceptable Financing 1031 Exchange, Cash, Conventional, FHA, Jumbo, Lease Purchase, VA Loan
Listing Terms 1031 Exchange, Cash, Conventional, FHA, Jumbo, Lease Purchase, VA Loan
Special Listing Condition None
Pets Description Cats OK, Dogs OK
Read Less
Want to know what your home might be worth? Contact us for a FREE valuation!

Our team is ready to help you sell your home for the highest possible price ASAP

© 2024 METROLIST, INC., DBA RECOLORADO® – All Rights Reserved
6455 S. Yosemite St., Suite 500 Greenwood Village, CO 80111 USA
Bought with Harden Realty LLC






