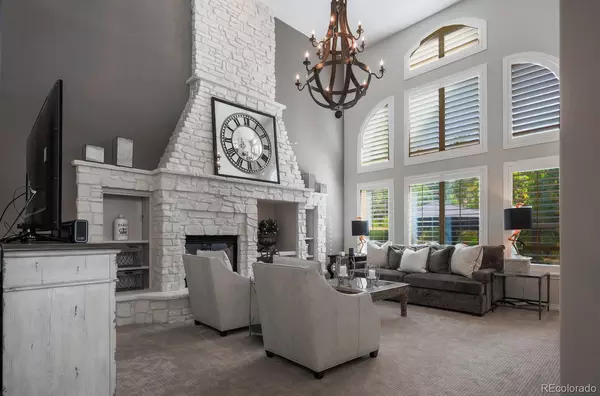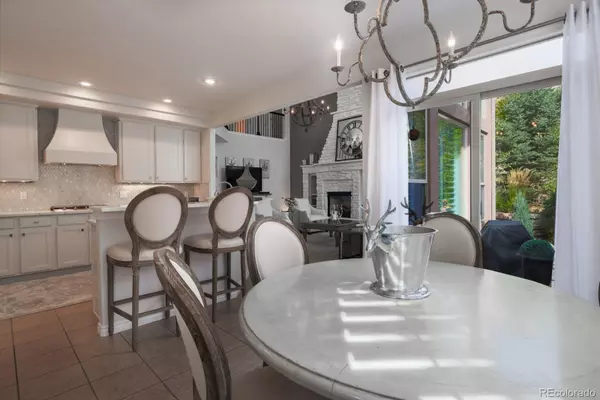$990,000
$974,900
1.5%For more information regarding the value of a property, please contact us for a free consultation.
12643 Timberglen TER Colorado Springs, CO 80921
5 Beds
5 Baths
4,349 SqFt
Key Details
Sold Price $990,000
Property Type Single Family Home
Sub Type Single Family Residence
Listing Status Sold
Purchase Type For Sale
Square Footage 4,349 sqft
Price per Sqft $227
Subdivision Stone Crossing
MLS Listing ID 5381565
Sold Date 05/06/24
Bedrooms 5
Full Baths 4
Half Baths 1
Condo Fees $122
HOA Fees $122/mo
HOA Y/N Yes
Abv Grd Liv Area 2,965
Originating Board recolorado
Year Built 2004
Annual Tax Amount $2,488
Tax Year 2022
Lot Size 9,583 Sqft
Acres 0.22
Property Description
***See the Amazing Video Tour at the Virtual Tour Link*** Impressive 5 bd 5 bath home that sits in the heart of the very desirable community of Stone Crossing! Tucked away, this stunning community features beautiful walking trails that lead you from pond to pond as it meanders thru lush scrub oak and the natural preserve. Parks, trails, outdoor amphitheater, waterfalls and fountains are just a few delights this community has to offer. Impressive vaulted 20ft ceilings and grand curved staircase greet you at the front door, the family room features a giant custom stone fireplace from floor to ceiling and loads of natural light floods in thru the wall of windows. Updated kitchen features quartz counters, decorative vent hood, stainless steel appliances, double oven and 5 burner gas cooktop. Formal living and dining feature stunning views of the lush outdoors. Solid wood floors and high end patterned carpet throughout, plantation shutters, custom recessed lighting, french doors to the office/den. Upstairs balcony opens up to the family room, formal living room, office and foyer below. Impressive views of the AFA and Pikes Peak. The fully finished basement features a movie theater room with built-in surround sound and a 75 inch screen, wet bar w/refrig, sink, dishwasher, microwave, granite counters, stone fireplace, large open game area, workout room, full bathroom and storage. The back yard was fully re landscaped in 2018 to incorporate a large water feature, over 100 large trees and shrubs installed, 20 x 30 stamped concrete patio and gazebo to create a tranquil outdoor entertaining area. Vantage built home features: 2x6 exterior walls, copper pipes, humidifier, dual furnaces, giant oversized garage and generous driveway setback, all bedrooms cable outlets, Cat5 cable and cable/ethernet panel ties all connections together. They don't build homes like this anymore! Must see!
Location
State CO
County El Paso
Zoning R-1
Rooms
Basement Full
Interior
Interior Features Entrance Foyer, Five Piece Bath, Granite Counters, High Ceilings, High Speed Internet, Marble Counters, Open Floorplan, Pantry, Primary Suite, Quartz Counters, Solid Surface Counters, Sound System, Utility Sink, Vaulted Ceiling(s), Walk-In Closet(s), Wet Bar
Heating Forced Air
Cooling Central Air
Flooring Carpet, Tile, Wood
Fireplaces Number 3
Fireplaces Type Basement, Family Room, Gas, Great Room, Primary Bedroom
Fireplace Y
Appliance Bar Fridge, Dishwasher, Disposal, Double Oven, Gas Water Heater, Humidifier, Microwave, Range, Range Hood, Refrigerator
Laundry Common Area
Exterior
Exterior Feature Garden, Lighting, Rain Gutters, Water Feature
Parking Features Concrete, Lighted, Oversized
Garage Spaces 3.0
Utilities Available Cable Available, Electricity Connected, Internet Access (Wired), Natural Gas Connected, Phone Connected
Waterfront Description Pond
View City, Mountain(s)
Roof Type Composition
Total Parking Spaces 3
Garage Yes
Building
Lot Description Irrigated, Landscaped, Many Trees, Sloped, Sprinklers In Front, Sprinklers In Rear
Sewer Public Sewer
Water Public
Level or Stories Two
Structure Type Frame
Schools
Elementary Schools The Da Vinci Academy
Middle Schools Discovery Canyon
High Schools Discovery Canyon
School District Academy 20
Others
Senior Community No
Ownership Agent Owner
Acceptable Financing Cash, Conventional, Jumbo
Listing Terms Cash, Conventional, Jumbo
Special Listing Condition None
Read Less
Want to know what your home might be worth? Contact us for a FREE valuation!

Our team is ready to help you sell your home for the highest possible price ASAP

© 2024 METROLIST, INC., DBA RECOLORADO® – All Rights Reserved
6455 S. Yosemite St., Suite 500 Greenwood Village, CO 80111 USA
Bought with CENTURY 21 Dream Home






