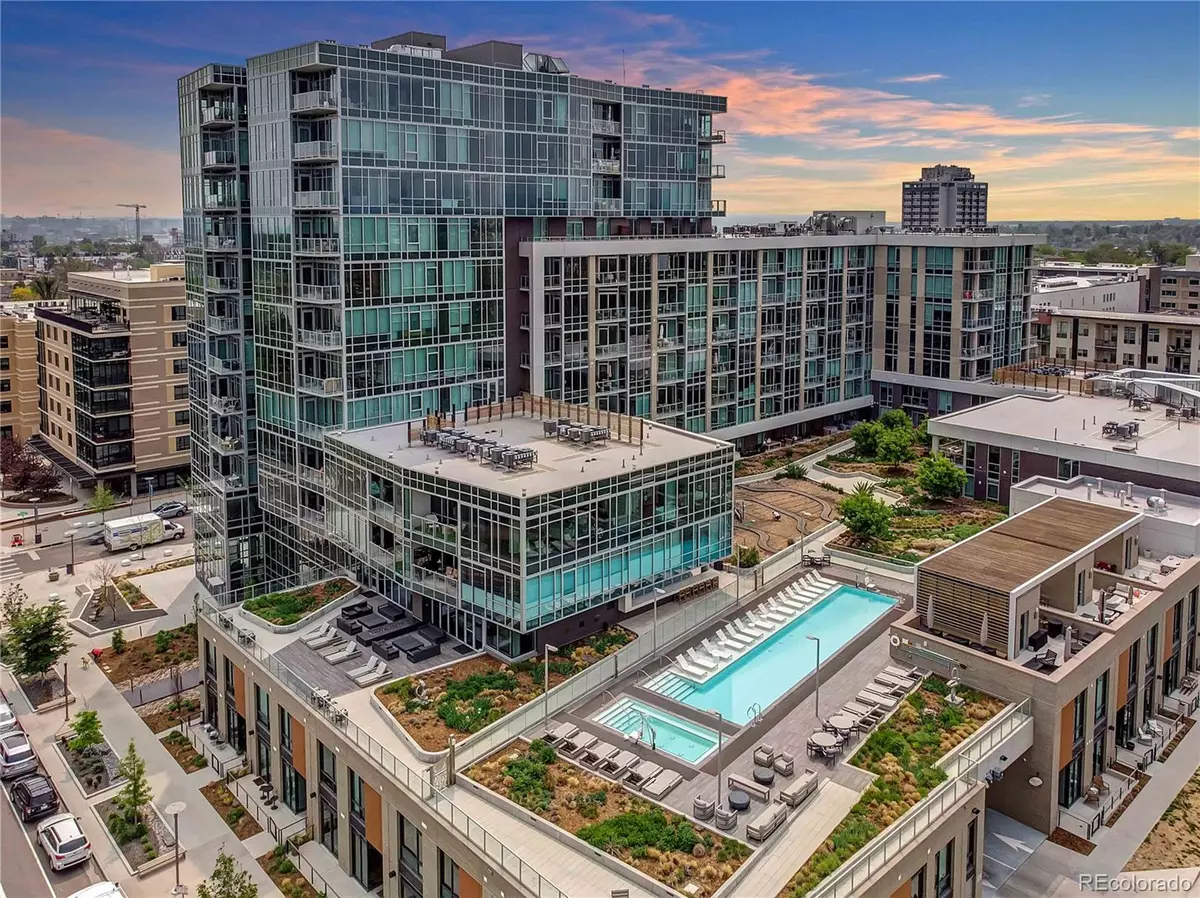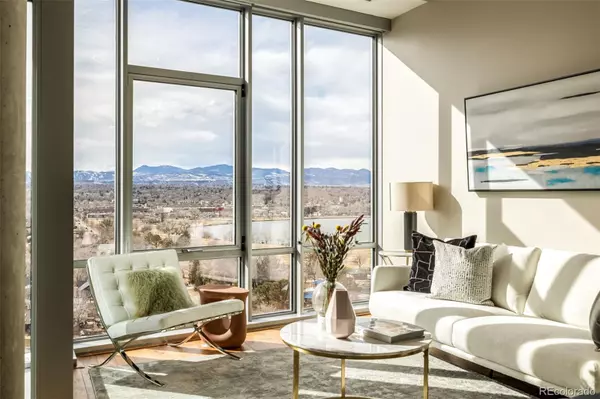$1,397,000
$1,397,000
For more information regarding the value of a property, please contact us for a free consultation.
4200 W 17th AVE #1212 Denver, CO 80204
2 Beds
3 Baths
1,263 SqFt
Key Details
Sold Price $1,397,000
Property Type Condo
Sub Type Condominium
Listing Status Sold
Purchase Type For Sale
Square Footage 1,263 sqft
Price per Sqft $1,106
Subdivision Sloan'S Lake
MLS Listing ID 8806301
Sold Date 03/15/24
Style Contemporary
Bedrooms 2
Full Baths 1
Half Baths 1
Three Quarter Bath 1
Condo Fees $1,088
HOA Fees $1,088/mo
HOA Y/N Yes
Abv Grd Liv Area 1,263
Originating Board recolorado
Year Built 2020
Annual Tax Amount $9,414
Tax Year 2022
Property Description
One of only five top-floor Penthouse Residences at Lakehouse, situated on the 12th floor of Denver’s newer premier high-rise building with outstanding amenities. This residence has unobstructed and captivating views of Sloan’s Lake, the majestic Rocky Mountains out every window to enjoy the alpine morning glow and sunsets everyday. An open floorplan designed for your own living and dining lifestyle. Great features start with custom millwork door entries, designer lighting fixtures, 10'5" ceilings, Walnut wood floors, automated hardwired roller shades, including darkening shades in the bedrooms for optimal sleep. The chef's kitchen offers ItalKraft designer cabinetry from Italy with modern Euro 2mm Quartz countertops and large island with seating. Top of the line Wolf appliances- gas cooktop with integrated exhaust hood, wall combo convection oven /microwave and built-in Sub-Zero refrigerator. Lakehouse amenities reflect the Gold standard of Well Certification including an organic urban farm, year round hot tub and 70’ lake front swimming pool, fully equipped 2300 sqft fitness lab and Yoga room with scheduled fitness classes, dry sauna, guest suite, 24/7 front desk attendant/security, craft room, extensive community gathering area with kitchen great for additional entertaining, dog spa, Wellness Concierge, outdoor kitchen with gas grills & pizza oven overlooking Urban Farm. Walk across the street to Sloan’s Lake walking path, even paddle board/ kayak or take a walk to one of many restaurants outside your front door. The two new restaurants debut in the building early 2024- Gusto! Italia & ChoLon- Southeast Asian cuisine. Lakehouse offers it all! www.lakehouse17.com
Location
State CO
County Denver
Zoning C-MX-12
Rooms
Main Level Bedrooms 2
Interior
Interior Features Eat-in Kitchen, Five Piece Bath, High Ceilings, Kitchen Island, Open Floorplan, Pantry, Primary Suite, Quartz Counters, Walk-In Closet(s)
Heating Electric, Forced Air, Heat Pump
Cooling Central Air
Flooring Wood
Fireplace N
Appliance Convection Oven, Cooktop, Dishwasher, Disposal, Dryer, Microwave, Refrigerator, Washer
Exterior
Exterior Feature Balcony
Garage Spaces 2.0
Utilities Available Cable Available, Electricity Available, Electricity Connected, Natural Gas Available, Natural Gas Connected
Waterfront Description Lake
View Lake, Mountain(s)
Roof Type Membrane,Unknown
Total Parking Spaces 2
Garage No
Building
Lot Description Near Public Transit
Sewer Community Sewer, Public Sewer
Water Public
Level or Stories One
Structure Type Concrete
Schools
Elementary Schools Colfax
Middle Schools Lake
High Schools North
School District Denver 1
Others
Senior Community No
Ownership Individual
Acceptable Financing Cash, Conventional, Jumbo
Listing Terms Cash, Conventional, Jumbo
Special Listing Condition None
Pets Description Cats OK, Dogs OK
Read Less
Want to know what your home might be worth? Contact us for a FREE valuation!

Our team is ready to help you sell your home for the highest possible price ASAP

© 2024 METROLIST, INC., DBA RECOLORADO® – All Rights Reserved
6455 S. Yosemite St., Suite 500 Greenwood Village, CO 80111 USA
Bought with Compass - Denver






