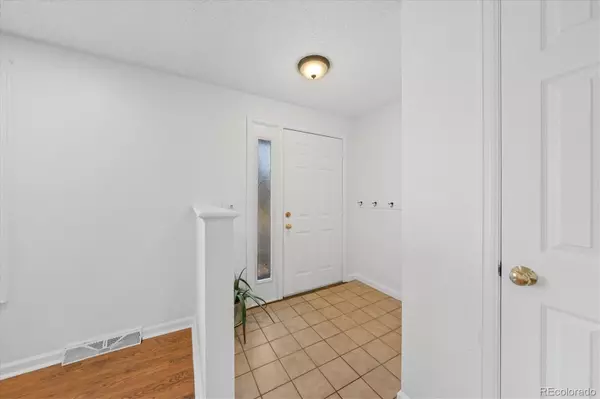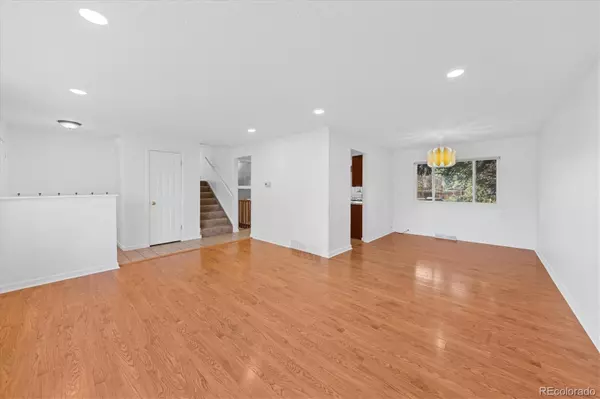$625,000
$615,000
1.6%For more information regarding the value of a property, please contact us for a free consultation.
1789 E Geddes CIR Centennial, CO 80122
3 Beds
3 Baths
2,241 SqFt
Key Details
Sold Price $625,000
Property Type Single Family Home
Sub Type Single Family Residence
Listing Status Sold
Purchase Type For Sale
Square Footage 2,241 sqft
Price per Sqft $278
Subdivision Southglenn
MLS Listing ID 9858872
Sold Date 03/01/24
Bedrooms 3
Full Baths 1
Half Baths 1
Three Quarter Bath 1
HOA Y/N No
Abv Grd Liv Area 1,695
Originating Board recolorado
Year Built 1975
Annual Tax Amount $3,504
Tax Year 2022
Lot Size 9,583 Sqft
Acres 0.22
Property Description
Fantastic opportunity to get into a highly desired, established neighborhood at a great price! You'll appreciate the south facing home providing solar snow removal and great sunlight throughout the day! As you enter the home you'll immediately notice the beautiful flooring throughout the welcoming living room and adjacent dining area. The kitchen is ready for the cook in the household with brand new solid countertops, brand new canned lighting, and newer stainless steel appliances. You'll love the opportunity to walk straight out onto the back deck from the kitchen for your summer BBQ's, with a built in gas valve ready to go! A few steps down and you have a comfortable family room with built in shelving and a cozy fireplace. Upstairs you'll find 2 good sized bedrooms and a full bath, as well as a nice primary suite with fully remodeled primary bath (new flooring, new vanity, new shower!). Large basement with egress window is great for a bonus room, workout equipment, or putting your touches to make into any extra living space you choose! In addition to the brand new kitchen countertops and brand new primary bath, you'll find new lighting, new interior paint, and new carpet in the home. Brand new roof and brand new gutters were just installed as well! This home is truly move in ready, providing you with peace of mind. The 4 legged friends will love the large, fully fenced backyard. You'll enjoy relaxing on the deck, or sitting in your hot tub under the covered patio. 1 mile to SouthGlenn shopping, less than 1mi to SouthGlenn Country Club, and 1/2 mile to Clarkson Park! There hasn't been a home at this price in this neighborhood for years, so make it yours today!
Location
State CO
County Arapahoe
Rooms
Basement Cellar
Interior
Interior Features Ceiling Fan(s), Smoke Free
Heating Forced Air, Natural Gas
Cooling Central Air
Flooring Carpet, Laminate, Tile
Fireplaces Number 1
Fireplaces Type Family Room
Fireplace Y
Appliance Cooktop, Dishwasher, Gas Water Heater, Microwave, Oven, Refrigerator
Exterior
Exterior Feature Gas Grill, Private Yard, Rain Gutters, Spa/Hot Tub
Garage Spaces 2.0
Fence Full
Roof Type Composition
Total Parking Spaces 2
Garage Yes
Building
Lot Description Level
Sewer Public Sewer
Water Public
Level or Stories Tri-Level
Structure Type Brick,Frame
Schools
Elementary Schools Moody
Middle Schools Powell
High Schools Arapahoe
School District Littleton 6
Others
Senior Community No
Ownership Individual
Acceptable Financing Cash, Conventional, VA Loan
Listing Terms Cash, Conventional, VA Loan
Special Listing Condition None
Read Less
Want to know what your home might be worth? Contact us for a FREE valuation!

Our team is ready to help you sell your home for the highest possible price ASAP

© 2024 METROLIST, INC., DBA RECOLORADO® – All Rights Reserved
6455 S. Yosemite St., Suite 500 Greenwood Village, CO 80111 USA
Bought with RE/MAX of Cherry Creek






