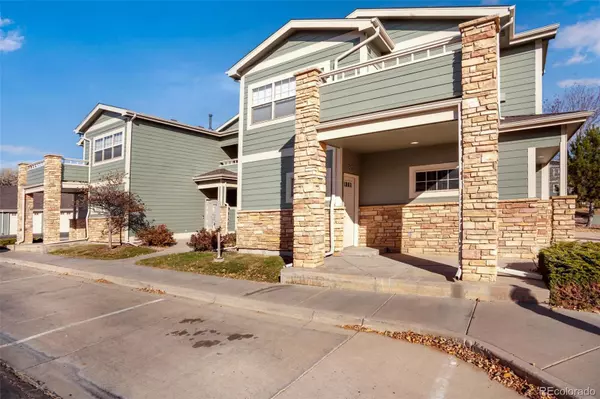$330,000
$329,900
For more information regarding the value of a property, please contact us for a free consultation.
5775 W 29th ST #306 Greeley, CO 80634
2 Beds
2 Baths
1,276 SqFt
Key Details
Sold Price $330,000
Property Type Condo
Sub Type Condominium
Listing Status Sold
Purchase Type For Sale
Square Footage 1,276 sqft
Price per Sqft $258
Subdivision West Fork Village
MLS Listing ID 7776254
Sold Date 02/06/24
Bedrooms 2
Full Baths 1
Three Quarter Bath 1
Condo Fees $230
HOA Fees $230/mo
HOA Y/N Yes
Abv Grd Liv Area 1,276
Originating Board recolorado
Year Built 2003
Annual Tax Amount $1,387
Tax Year 2022
Property Description
Welcome Home to Modern Comfort in Greeley!
Discover the perfect blend of comfort and convenience in this delightful 2-bedroom, 2-bathroom condo nestled in the heart of Greeley.
As you step inside, newer laminate floors set a fresh and inviting tone, seamlessly complementing the roomy interior. The bedrooms feature new carpet, providing a cozy and luxurious feel throughout.
The kitchen is a highlight, boasting brand-new stainless steel appliances that elevate both form and function. Imagine whipping up culinary delights in this stylish space, perfect for the home chef.
One of the unique features of this condo is the private patio accessible from the secondary bedroom, providing a tranquil outdoor retreat for your morning coffee or an evening breeze. Additional storage is seamlessly integrated, with a single-car garage offering ample space and a separate storage closet on the patio for added convenience.
Community living has never been more enjoyable with the clubhouse amenities. Stay fit in the fitness room, unwind in the pool and hot tub/sauna, all within steps of your front door. The exterior maintenance is expertly taken care of by the HOA, ensuring a worry-free lifestyle.
Convenience extends beyond the home, with shopping and highways in close proximity. The seller's thoughtful touch of leaving extra tile flooring for the buyer in the primary bath, kitchen, and laundry provides an opportunity to personalize and enhance the space.
The condo's HVAC system was updated in 2022, ensuring efficient climate control, and the water heater was replaced in 2019, offering peace of mind with newer, reliable systems.
This condo offers a rare combination of modern comfort, thoughtful details, and community amenities that truly make it a standout property. Don't miss the chance to call it your own! Schedule your viewing today.
Location
State CO
County Weld
Rooms
Main Level Bedrooms 2
Interior
Interior Features Ceiling Fan(s), Eat-in Kitchen, Laminate Counters, Open Floorplan, Pantry, Primary Suite, Smoke Free, Walk-In Closet(s)
Heating Forced Air
Cooling Central Air
Flooring Carpet, Laminate, Linoleum, Tile
Fireplaces Number 1
Fireplaces Type Living Room
Fireplace Y
Appliance Dishwasher, Dryer, Microwave, Refrigerator, Self Cleaning Oven, Washer
Laundry In Unit
Exterior
Exterior Feature Balcony
Garage Concrete, Storage
Garage Spaces 1.0
Utilities Available Electricity Connected, Natural Gas Connected
Roof Type Composition
Total Parking Spaces 1
Garage Yes
Building
Sewer Public Sewer
Water Public
Level or Stories Two
Structure Type Frame
Schools
Elementary Schools Dos Rios
Middle Schools Heath
High Schools Greeley West
School District Greeley 6
Others
Senior Community No
Ownership Individual
Acceptable Financing Cash, Conventional
Listing Terms Cash, Conventional
Special Listing Condition None
Read Less
Want to know what your home might be worth? Contact us for a FREE valuation!

Our team is ready to help you sell your home for the highest possible price ASAP

© 2024 METROLIST, INC., DBA RECOLORADO® – All Rights Reserved
6455 S. Yosemite St., Suite 500 Greenwood Village, CO 80111 USA
Bought with RE/MAX Elevate






