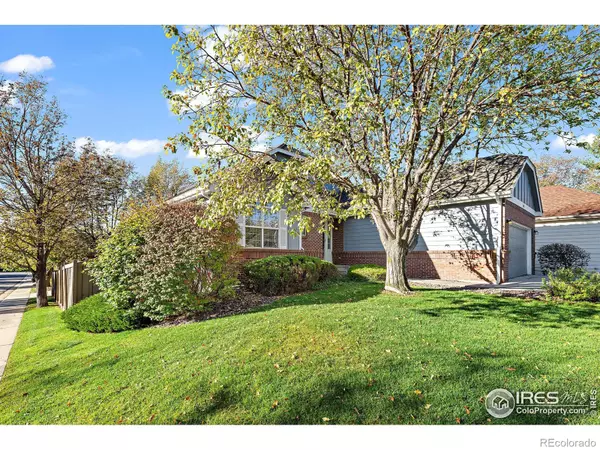$805,000
$805,000
For more information regarding the value of a property, please contact us for a free consultation.
7128 W Arlington WAY Littleton, CO 80123
4 Beds
3 Baths
3,030 SqFt
Key Details
Sold Price $805,000
Property Type Single Family Home
Sub Type Single Family Residence
Listing Status Sold
Purchase Type For Sale
Square Footage 3,030 sqft
Price per Sqft $265
Subdivision Grant Ranch/Raccoon Creek
MLS Listing ID IR997770
Sold Date 01/12/24
Style Contemporary
Bedrooms 4
Full Baths 3
Condo Fees $70
HOA Fees $70/mo
HOA Y/N Yes
Abv Grd Liv Area 1,889
Originating Board recolorado
Year Built 1998
Annual Tax Amount $5,223
Tax Year 2022
Lot Size 5,662 Sqft
Acres 0.13
Property Description
Welcome to your dream home, perfectly situated in the coveted Grant Ranch community of Littleton. This elegant ranch-style property, spanning over 3,000 sq ft, promises a luxurious living experience set against the picturesque backdrop of Colorado's natural beauty.As you enter, you're greeted by a spacious open floor plan that seamlessly blends contemporary design with traditional warmth. The centerpiece of the living area is a cozy fireplace, setting the tone for countless memorable evenings. Natural light floods the space, highlighting the meticulous updates and high-end finishes that grace every corner.On the main level, you'll find an inviting guest suite, complete with a comfortable bedroom and its own semi private bathroom - a perfect enclave for visitors or family.Any culinary enthusiast will be in heaven in the chef's kitchen. Recently updated, it features state-of-the-art appliances, pristine countertops, and modern cabinetry - a perfect balance of functionality and style.Retire to the expansive primary suite, a haven of tranquility. Designed with relaxation in mind, it offers generous space, abundant natural light, and an ensuite bathroom reminiscent of a five-star spa.Venture down to the walkout basement and discover its many treasures. It houses two well-sized bedrooms, a modern bathroom, and a spacious family room, perfect for movie nights or casual gatherings. This space is not only functional but also adds a significant layer of luxury to the home.But the allure doesn't stop indoors. The Grant Ranch neighborhood offers exclusive lake access. Imagine weekends filled with paddleboarding, kayaking, or simply lounging on the dock, all while soaking in breathtaking mountain views. This isn't just a home; it's a lifestyle.Don't miss the opportunity to own this slice of Colorado paradise. Book your private tour today.
Location
State CO
County Jefferson
Zoning R1
Rooms
Basement Walk-Out Access
Main Level Bedrooms 2
Interior
Interior Features Eat-in Kitchen, Five Piece Bath, Jack & Jill Bathroom, Jet Action Tub, Open Floorplan, Vaulted Ceiling(s), Walk-In Closet(s)
Heating Forced Air
Cooling Ceiling Fan(s), Central Air
Fireplaces Type Gas, Living Room
Fireplace N
Appliance Dishwasher, Disposal, Double Oven, Dryer, Microwave, Refrigerator, Washer
Exterior
Garage Spaces 2.0
Fence Fenced
Utilities Available Electricity Available, Natural Gas Available
View Water
Roof Type Composition
Total Parking Spaces 2
Garage Yes
Building
Lot Description Corner Lot, Level, Sprinklers In Front
Water Public
Level or Stories One
Structure Type Wood Frame
Schools
Elementary Schools Blue Heron
Middle Schools Summit Ridge
High Schools Dakota Ridge
School District Jefferson County R-1
Others
Ownership Individual
Acceptable Financing 1031 Exchange, Cash, Conventional, FHA, VA Loan
Listing Terms 1031 Exchange, Cash, Conventional, FHA, VA Loan
Read Less
Want to know what your home might be worth? Contact us for a FREE valuation!

Our team is ready to help you sell your home for the highest possible price ASAP

© 2024 METROLIST, INC., DBA RECOLORADO® – All Rights Reserved
6455 S. Yosemite St., Suite 500 Greenwood Village, CO 80111 USA
Bought with MB BAHL MARKETING GROUP






