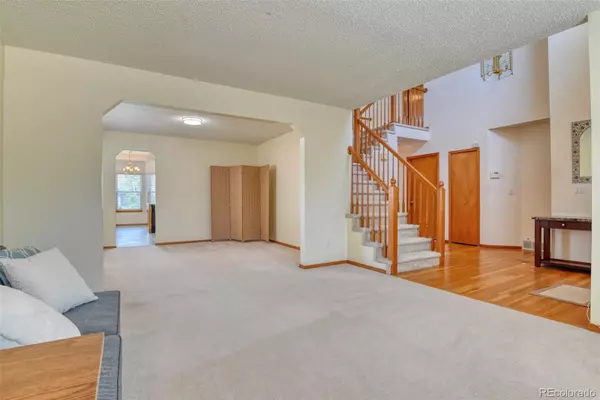$540,000
$540,000
For more information regarding the value of a property, please contact us for a free consultation.
8630 Brockhill DR Colorado Springs, CO 80920
4 Beds
4 Baths
3,604 SqFt
Key Details
Sold Price $540,000
Property Type Single Family Home
Sub Type Single Family Residence
Listing Status Sold
Purchase Type For Sale
Square Footage 3,604 sqft
Price per Sqft $149
Subdivision Briargate
MLS Listing ID 8359014
Sold Date 12/01/23
Bedrooms 4
Full Baths 2
Half Baths 1
Three Quarter Bath 1
HOA Y/N No
Abv Grd Liv Area 2,334
Originating Board recolorado
Year Built 1992
Annual Tax Amount $2,199
Tax Year 2022
Lot Size 7,405 Sqft
Acres 0.17
Property Description
New roof/siding, new deck, new exterior paint, brand new modern deck, new kitchen/bath vinyl flooring were recently completed. This home is located in the sought-after Briargate community in Academy School District 20. Very nice, spacious house with vaulted ceilings and amazing mountain views. The home has an open floor plan and relaxing natural light. You'll have lots of room for comfortable living with four bedrooms, 3.5 bathrooms, and 3,904 square feet of living space. The brand new central A/C system gives you comfortable, cool temperatures throughout the entire house. The primary bedroom is conveniently located next to the living room on the first floor with an oversized bathroom, which includes a walk-in closet, dual vanities, corner tub and shower. Stepping out from the kitchen's breakfast nook onto the composite deck, you will enjoy scenic mountain views with your morning coffee. Featuring an enormous walk-out basement with easy entry to the back yard. It can be used as a home gym, second living area, play area or rec room. Add your own personal touch to this roomy basement, which provides a bedroom and 3/4 bathroom, plus drop-ceilings. Your new home awaits!
Location
State CO
County El Paso
Zoning R1-6 DF
Rooms
Basement Full, Walk-Out Access
Main Level Bedrooms 1
Interior
Interior Features Breakfast Nook, Ceiling Fan(s), Entrance Foyer, Five Piece Bath, High Ceilings, Laminate Counters, Primary Suite, Vaulted Ceiling(s)
Heating Forced Air
Cooling Attic Fan, Central Air, Other
Flooring Carpet, Laminate, Tile
Fireplaces Number 2
Fireplaces Type Family Room, Recreation Room
Fireplace Y
Appliance Dishwasher, Dryer, Microwave, Range, Refrigerator, Washer
Laundry In Unit
Exterior
Exterior Feature Rain Gutters
Parking Features Concrete
Garage Spaces 2.0
Fence Partial
Utilities Available Cable Available, Electricity Connected, Natural Gas Connected, Phone Connected
Roof Type Composition
Total Parking Spaces 2
Garage Yes
Building
Sewer Community Sewer
Water Public
Level or Stories Two
Structure Type Frame
Schools
Elementary Schools Explorer
Middle Schools Timberview
High Schools Liberty
School District Academy 20
Others
Senior Community No
Ownership Individual
Acceptable Financing Cash, Conventional, VA Loan
Listing Terms Cash, Conventional, VA Loan
Special Listing Condition None
Read Less
Want to know what your home might be worth? Contact us for a FREE valuation!

Our team is ready to help you sell your home for the highest possible price ASAP

© 2024 METROLIST, INC., DBA RECOLORADO® – All Rights Reserved
6455 S. Yosemite St., Suite 500 Greenwood Village, CO 80111 USA
Bought with Start Real Estate






