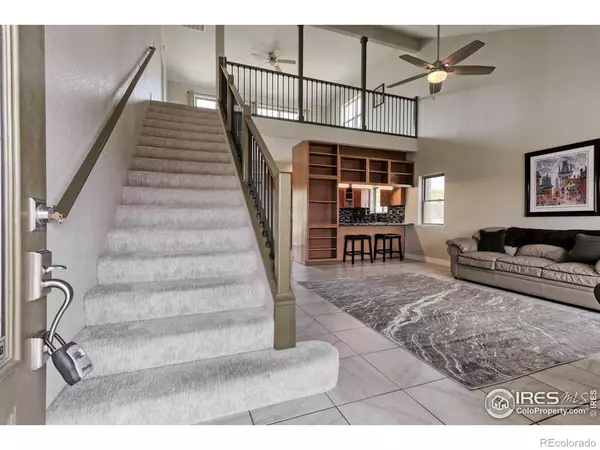$615,000
$630,000
2.4%For more information regarding the value of a property, please contact us for a free consultation.
403 Double Tree DR Greeley, CO 80634
4 Beds
4 Baths
2,836 SqFt
Key Details
Sold Price $615,000
Property Type Single Family Home
Sub Type Single Family Residence
Listing Status Sold
Purchase Type For Sale
Square Footage 2,836 sqft
Price per Sqft $216
Subdivision Poudre River Ranch 3Rd Filing
MLS Listing ID IR993200
Sold Date 09/20/23
Style Contemporary
Bedrooms 4
Full Baths 3
Half Baths 1
Condo Fees $200
HOA Fees $200/mo
HOA Y/N Yes
Abv Grd Liv Area 1,863
Originating Board recolorado
Year Built 2018
Tax Year 2022
Lot Size 6,534 Sqft
Acres 0.15
Property Description
Indulge in captivating mountain views from this stunning 1 1/2-story home nestled in the sought-after Poudre River Ranch. The main floor hosts a primary suite & laundry for main level living, while the upper level offers an additional private primary suite. Spacious walk-in closets, 3 car garage & extra storage ensure there is ample room for everyone's belongings. Step inside to find a beautifully appointed kitchen featuring granite countertops and stainless-steel appliances. The home's design includes three large living areas, ensuring both comfort and entertainment for the entire family. Tile flooring throughout the main floor adds to the home's appeal, making maintenance a breeze and accommodating all generations with ease. Upper-level views of mountains, Poudre River Trail, and a pond create a serene atmosphere for enjoyment. The finished basement integrates seamlessly with the rest of the home, offering two bedrooms, a full bathroom, and a spacious rec room. Custom-built and well-maintained, this home is a perfect fit for various lifestyles, including multi-generational living. Don't miss out on this incredible opportunity. Schedule a showing today and embrace the comfort and versatility this property provides.
Location
State CO
County Weld
Zoning RES
Rooms
Basement Full
Main Level Bedrooms 1
Interior
Interior Features Eat-in Kitchen, Open Floorplan, Primary Suite, Walk-In Closet(s)
Heating Forced Air
Cooling Ceiling Fan(s), Central Air
Flooring Tile
Equipment Satellite Dish
Fireplace N
Appliance Dishwasher, Disposal, Microwave, Oven, Self Cleaning Oven
Laundry In Unit
Exterior
Garage Spaces 3.0
Utilities Available Cable Available, Electricity Available, Internet Access (Wired), Natural Gas Available
View City, Mountain(s), Water
Roof Type Composition
Total Parking Spaces 3
Garage Yes
Building
Lot Description Sprinklers In Front
Sewer Public Sewer
Water Public
Level or Stories One
Structure Type Stone,Stucco,Wood Frame
Schools
Elementary Schools Windsor Charter Academy
Middle Schools Windsor
High Schools Windsor
School District Other
Others
Ownership Individual
Acceptable Financing Cash, Conventional, FHA, VA Loan
Listing Terms Cash, Conventional, FHA, VA Loan
Read Less
Want to know what your home might be worth? Contact us for a FREE valuation!

Our team is ready to help you sell your home for the highest possible price ASAP

© 2024 METROLIST, INC., DBA RECOLORADO® – All Rights Reserved
6455 S. Yosemite St., Suite 500 Greenwood Village, CO 80111 USA
Bought with eXp Realty LLC






