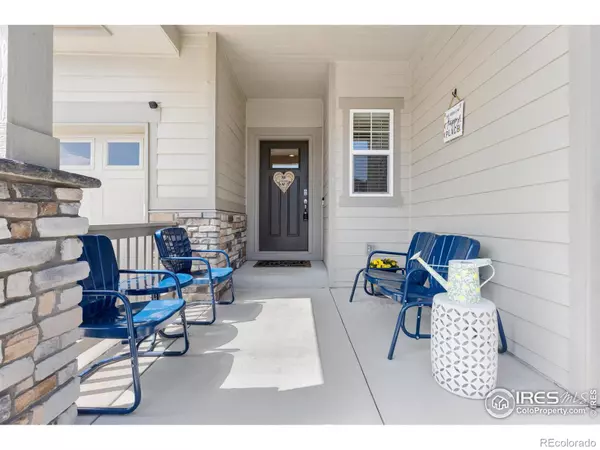$570,000
$579,000
1.6%For more information regarding the value of a property, please contact us for a free consultation.
1870 Paley DR Windsor, CO 80550
5 Beds
3 Baths
3,442 SqFt
Key Details
Sold Price $570,000
Property Type Single Family Home
Sub Type Single Family Residence
Listing Status Sold
Purchase Type For Sale
Square Footage 3,442 sqft
Price per Sqft $165
Subdivision Ridge At Harmony Road
MLS Listing ID IR990180
Sold Date 09/14/23
Bedrooms 5
Full Baths 2
Three Quarter Bath 1
Condo Fees $150
HOA Fees $12/ann
HOA Y/N Yes
Abv Grd Liv Area 1,755
Originating Board recolorado
Year Built 2020
Annual Tax Amount $4,479
Tax Year 2022
Lot Size 8,276 Sqft
Acres 0.19
Property Description
Nearly Brand New, Built in 2020 *Wonderful & Open Ranch In Desirable Ridge At Harmony Road *Incredible & Spacious Main Floor Open to Living Room, Dining & Kitchen w/ Giant Island *Granite Countertops and Luxury Vinyl Plank Flooring *Generous Pantry, Gas Stove, Stainless Steel Appliances *Large Primary Suite w/ Beautiful 5-Piece Bath & Walk-In Closet * 2 Additional Bedrooms Upstairs w/ Three Quarter Bath *Amazing Separation of Space *Fully Finished Basement w/ 2 Conforming Bedrooms & Full Bath & Large Rec Room *Plenty of Room for Entertaining and Storage *Fully Covered 14x36 Back Patio w/ Custom Natural Gas Rock Fireplace, Incredible Hot Tub & Overhead Fans *Fully Fenced & Landscaped w/ 12 x 10 shed and Raised Garden Beds, On a Large, Private Corner Lot *Sprinkler and Drip System *Oversized 2 Car Garage
Location
State CO
County Weld
Zoning Res
Rooms
Basement Full
Main Level Bedrooms 3
Interior
Interior Features Eat-in Kitchen, Five Piece Bath, Kitchen Island, Open Floorplan, Pantry, Radon Mitigation System, Walk-In Closet(s)
Heating Forced Air
Cooling Central Air
Flooring Tile
Fireplace N
Appliance Dishwasher, Disposal, Dryer, Humidifier, Microwave, Oven, Refrigerator, Washer
Exterior
Exterior Feature Spa/Hot Tub
Garage Oversized
Garage Spaces 2.0
Utilities Available Electricity Available, Natural Gas Available
Roof Type Composition
Total Parking Spaces 2
Garage Yes
Building
Lot Description Corner Lot
Foundation Slab
Sewer Public Sewer
Water Public
Level or Stories One
Structure Type Wood Siding
Schools
Elementary Schools Grand View
Middle Schools Windsor
High Schools Windsor
School District Other
Others
Ownership Individual
Acceptable Financing Cash, Conventional, FHA, VA Loan
Listing Terms Cash, Conventional, FHA, VA Loan
Read Less
Want to know what your home might be worth? Contact us for a FREE valuation!

Our team is ready to help you sell your home for the highest possible price ASAP

© 2024 METROLIST, INC., DBA RECOLORADO® – All Rights Reserved
6455 S. Yosemite St., Suite 500 Greenwood Village, CO 80111 USA
Bought with eXp Realty - Loveland






