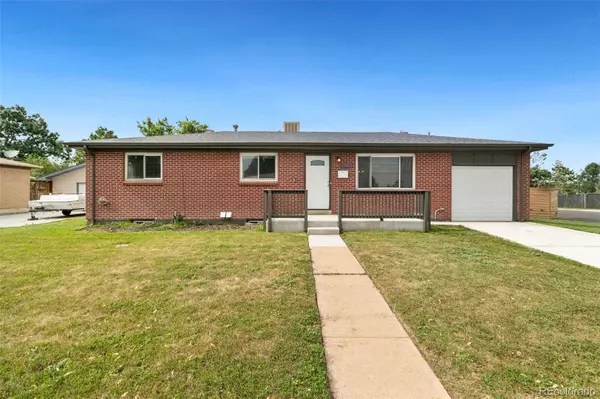$665,000
$680,000
2.2%For more information regarding the value of a property, please contact us for a free consultation.
2901 W Saratoga AVE Englewood, CO 80110
5 Beds
3 Baths
2,236 SqFt
Key Details
Sold Price $665,000
Property Type Single Family Home
Sub Type Single Family Residence
Listing Status Sold
Purchase Type For Sale
Square Footage 2,236 sqft
Price per Sqft $297
Subdivision Centennial Acres
MLS Listing ID 3037665
Sold Date 08/30/23
Bedrooms 5
Full Baths 3
HOA Y/N No
Abv Grd Liv Area 1,118
Originating Board recolorado
Year Built 1958
Annual Tax Amount $1,805
Tax Year 2022
Lot Size 0.270 Acres
Acres 0.27
Property Description
Welcome to this beautiful fully updated home, complete with a full finished basement and huge yard! This 5 bedroom 3 bath home will delight with stunning hardwood floors throughout the main floor. The open concept kitchen has granite counters, new stainless steel appliances, and new cabinets. 2 bedrooms with 2 updated full baths and a living room complete the main floor. Downstairs has a ton of possibilities with 3 additional bedrooms, a full bath, family room, or a great space to make a theatre room! You can give access through the back door and use it as a rental property for added income. The outside is an entertainer's delight with a brand new hot tub, covered patio and huge fully fenced yard! Only 5 minutes from the quaint Downtown Littleton and a short bike ride to the Platte River trails! With plenty of shopping and light-rail nearby and easy access to downtown Denver or the mountains, this location can't be beat!
Location
State CO
County Arapahoe
Rooms
Basement Finished, Full
Main Level Bedrooms 2
Interior
Interior Features Eat-in Kitchen, Granite Counters, Solid Surface Counters, Hot Tub
Heating Forced Air, Natural Gas
Cooling Central Air
Flooring Carpet, Tile, Wood
Fireplace N
Appliance Dishwasher, Disposal, Oven, Range, Refrigerator
Exterior
Exterior Feature Private Yard, Rain Gutters, Spa/Hot Tub
Garage Concrete, Finished
Garage Spaces 1.0
Fence Full
Roof Type Composition
Total Parking Spaces 1
Garage Yes
Building
Lot Description Corner Lot, Landscaped, Level, Near Public Transit
Sewer Public Sewer
Water Public
Level or Stories One
Structure Type Brick
Schools
Elementary Schools Alice Terry
Middle Schools Fort Logan Northgate
High Schools Sheridan
School District Sheridan 2
Others
Senior Community No
Ownership Individual
Acceptable Financing Cash, Conventional, FHA, VA Loan
Listing Terms Cash, Conventional, FHA, VA Loan
Special Listing Condition None
Read Less
Want to know what your home might be worth? Contact us for a FREE valuation!

Our team is ready to help you sell your home for the highest possible price ASAP

© 2024 METROLIST, INC., DBA RECOLORADO® – All Rights Reserved
6455 S. Yosemite St., Suite 500 Greenwood Village, CO 80111 USA
Bought with Compass - Denver






