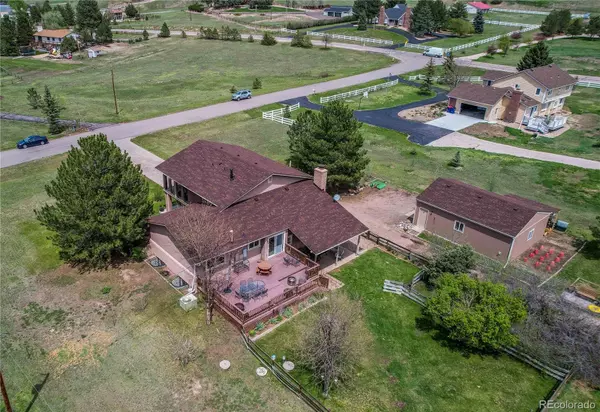$975,000
$999,000
2.4%For more information regarding the value of a property, please contact us for a free consultation.
20226 E Davies AVE Centennial, CO 80016
5 Beds
3 Baths
2,774 SqFt
Key Details
Sold Price $975,000
Property Type Single Family Home
Sub Type Single Family Residence
Listing Status Sold
Purchase Type For Sale
Square Footage 2,774 sqft
Price per Sqft $351
Subdivision Antelope
MLS Listing ID 1536958
Sold Date 08/21/23
Style Contemporary
Bedrooms 5
Full Baths 1
Half Baths 1
Three Quarter Bath 1
Condo Fees $350
HOA Fees $29/ann
HOA Y/N Yes
Abv Grd Liv Area 2,243
Originating Board recolorado
Year Built 1980
Annual Tax Amount $5,429
Tax Year 2022
Lot Size 2.280 Acres
Acres 2.28
Property Description
Antelope subdivision is a great place to have land and be close to town. Over 2 acres. On a cul-de-sac with no traffic sounds and located away from Arapahoe Road. On 2.28 acres with 3 outbuildings and 50 amp RV plug. Stucco outside with minimal maintenance and brand new roof just installed. Soaring ceilings on main level and Family room with luxury vinyl wood throughout except carpet in the living room. Updated kitchen with 42" white cabinets, stainless, quartz, pull out shelves and eating space. Newer windows throughout. Covered patio off the family room with huge 2 level Trek deck 18x29 for more entertaining off the eating space from kitchen. Moss rock fireplace with wood stove that can heat most of the house. Covered patio off the family room. Office or bedroom just off the family room. Wet bar in the family room with butcher block counter and quartz. Oversized 2 car attached. Laundry and half bath. Upstairs you will find primary bedroom with 3/4 bath soaring ceilings, ceiling fan, walk in closet and 2 large bedrooms and full bath that is updated. The basement is partially finished with bonus room with egress, another bedroom with an egress window with luxury vinyl planking and furnace room. Huge lot 2.28 acres that allow for horses. Loafing shed, Barn 36x40 4 stall, indoor hay storage, fowling stall, enclosed tack room, Nelson auto watering system. Paddock. Another detached garage or shop 24x32. Tons of riding trails that even extend to Cherry Creek Res, HOA has community riding trails doe miles and is really close is an fenced round pen that is all for the neighborhood to enjoy. Plenty of room for all your toys. HOA says up 1 horse per acre so up to 3 horses on site. Dog run. Well water supplies sprinkler system front and back and the barn. House is connected to city water. Septic system and will be cleaned very soon with results in the supplements.
Location
State CO
County Arapahoe
Rooms
Basement Cellar, Finished, Partial
Interior
Interior Features Butcher Counters, Ceiling Fan(s), Eat-in Kitchen, High Ceilings, Primary Suite, Quartz Counters, Radon Mitigation System, Smoke Free, Vaulted Ceiling(s), Walk-In Closet(s), Wet Bar
Heating Forced Air
Cooling Central Air
Flooring Carpet, Laminate, Tile
Fireplaces Number 1
Fireplaces Type Family Room, Wood Burning Stove
Fireplace Y
Appliance Dishwasher, Disposal, Gas Water Heater, Microwave, Oven, Range, Refrigerator, Self Cleaning Oven
Laundry In Unit
Exterior
Exterior Feature Dog Run, Garden, Private Yard, Rain Gutters
Garage Concrete
Fence Fenced Pasture, Partial
Utilities Available Cable Available, Electricity Connected, Internet Access (Wired), Natural Gas Connected, Phone Available
Roof Type Composition
Total Parking Spaces 14
Garage No
Building
Lot Description Cul-De-Sac, Landscaped, Level, Sprinklers In Front
Foundation Slab
Sewer Septic Tank
Water Public, Well
Level or Stories Tri-Level
Structure Type Brick, Frame, Stucco
Schools
Elementary Schools Creekside
Middle Schools Liberty
High Schools Grandview
School District Cherry Creek 5
Others
Senior Community No
Ownership Corporation/Trust
Acceptable Financing Cash, Conventional, FHA, Jumbo, VA Loan
Listing Terms Cash, Conventional, FHA, Jumbo, VA Loan
Special Listing Condition None
Pets Description Cats OK, Dogs OK, Number Limit
Read Less
Want to know what your home might be worth? Contact us for a FREE valuation!

Our team is ready to help you sell your home for the highest possible price ASAP

© 2024 METROLIST, INC., DBA RECOLORADO® – All Rights Reserved
6455 S. Yosemite St., Suite 500 Greenwood Village, CO 80111 USA
Bought with Workman & Associates






