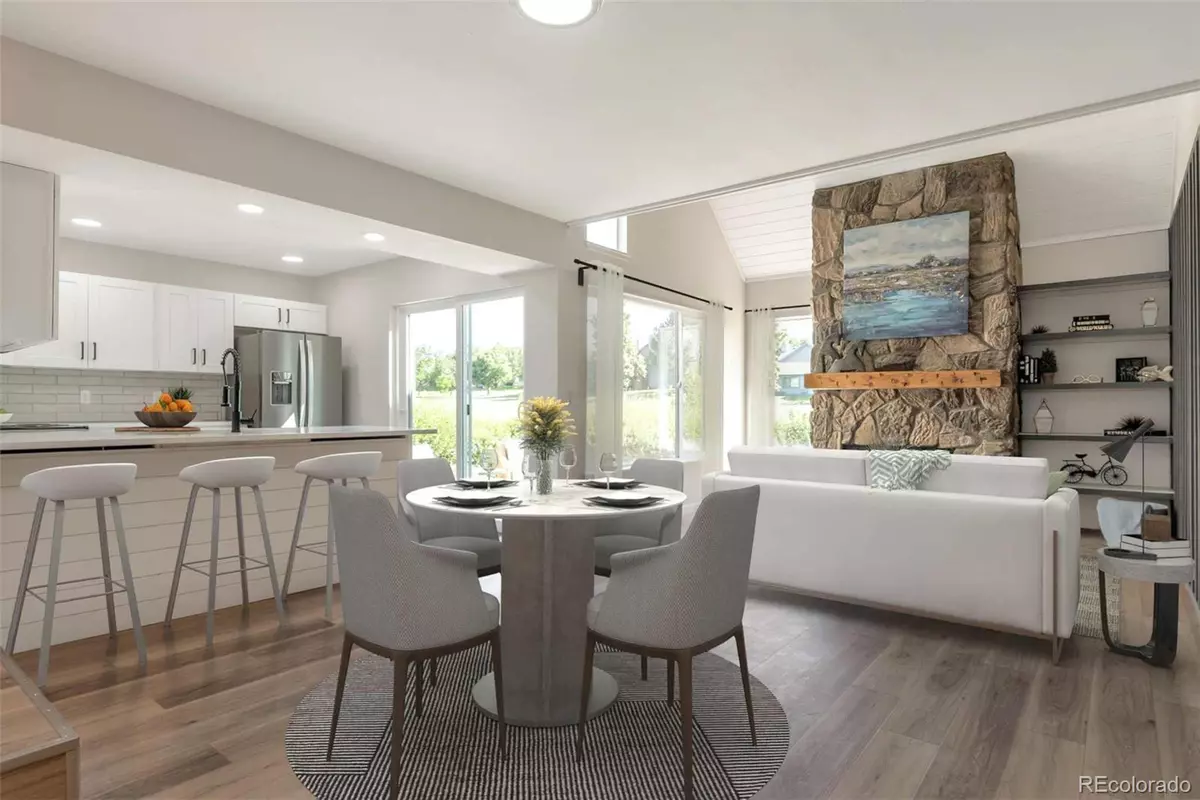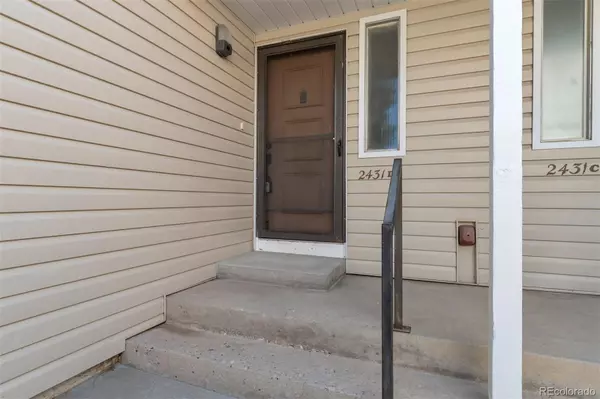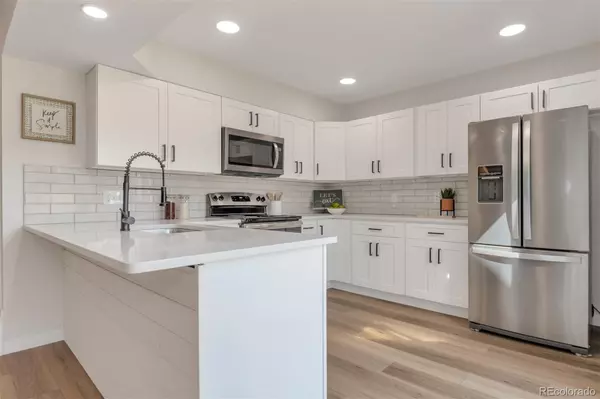$320,000
$339,900
5.9%For more information regarding the value of a property, please contact us for a free consultation.
2431 S Xanadu WAY #D Aurora, CO 80014
2 Beds
2 Baths
1,091 SqFt
Key Details
Sold Price $320,000
Property Type Condo
Sub Type Condominium
Listing Status Sold
Purchase Type For Sale
Square Footage 1,091 sqft
Price per Sqft $293
Subdivision Strawberry At Heather Ridge
MLS Listing ID 4389357
Sold Date 07/21/23
Bedrooms 2
Full Baths 2
Condo Fees $335
HOA Fees $335/mo
HOA Y/N Yes
Abv Grd Liv Area 1,091
Originating Board recolorado
Year Built 1974
Annual Tax Amount $1,604
Tax Year 2022
Property Description
Welcome to Strawberry at Heather Ridge! This fully remodeled condo offers a fantastic living space with modern updates throughout. Step onto the main floor, where you'll immediately notice the beautiful LVP flooring and fresh paint, creating a bright and welcoming atmosphere. The highlight of the main floor is the fully updated kitchen, featuring new cabinets, sleek quartz countertops, and top-of-the-line stainless steel appliances. Whether you're a seasoned chef or just enjoy cooking, this kitchen will surely impress. Adjacent to the kitchen is a cozy living room complete with a fireplace and built-in shelving, perfect for displaying your favorite books or decorative items. On the main floor, you'll also find a spacious bedroom that can serve as a private retreat or a versatile space for guests or a home office. Additionally, a full bathroom on the main floor provides convenience and accessibility for residents and guests. The laundry area completes the main level. Heading upstairs, you'll discover the primary oasis of this condo. The primary bedroom offers a tranquil atmosphere with ample space, a walk-in closet, and an attached full bathroom with custom tile. Step outside onto your private balcony and enjoy a breath of fresh air while savoring the golf course's scenic views. Outside of the living room, the condo features a private patio that backs directly onto the golf course. It's the perfect spot to unwind or entertain guests. Conveniently located near DTC, I225 & I-25, this lovely condo provides easy access to transportation routes, making your daily commute a breeze. Additionally, you'll find a variety of dining options and shopping destinations in close proximity, offering a range of choices for entertainment and necessities. Don't miss out on the opportunity to make this stunning condo your new home. Schedule a showing today and experience the comfort, convenience, and beauty of Strawberry at Heather Ridge living firsthand!
Location
State CO
County Arapahoe
Rooms
Main Level Bedrooms 1
Interior
Interior Features Eat-in Kitchen, High Ceilings, Open Floorplan, Primary Suite, Quartz Counters, Vaulted Ceiling(s), Walk-In Closet(s)
Heating Forced Air
Cooling Central Air
Flooring Laminate, Tile
Fireplaces Number 1
Fireplaces Type Living Room, Wood Burning
Fireplace Y
Appliance Dishwasher, Disposal, Microwave, Oven, Refrigerator
Exterior
Roof Type Composition
Total Parking Spaces 2
Garage No
Building
Lot Description On Golf Course
Sewer Public Sewer
Level or Stories Two
Structure Type Wood Siding
Schools
Elementary Schools Eastridge
Middle Schools Prairie
High Schools Overland
School District Cherry Creek 5
Others
Senior Community No
Ownership Corporation/Trust
Acceptable Financing Cash, Conventional, Other
Listing Terms Cash, Conventional, Other
Special Listing Condition None
Read Less
Want to know what your home might be worth? Contact us for a FREE valuation!

Our team is ready to help you sell your home for the highest possible price ASAP

© 2024 METROLIST, INC., DBA RECOLORADO® – All Rights Reserved
6455 S. Yosemite St., Suite 500 Greenwood Village, CO 80111 USA
Bought with Wellslaw Realty






