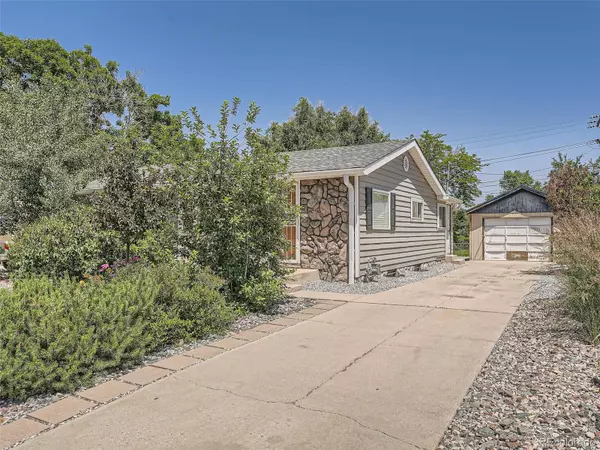$366,000
$355,000
3.1%For more information regarding the value of a property, please contact us for a free consultation.
6061 E 61st AVE Commerce City, CO 80022
3 Beds
1 Bath
1,593 SqFt
Key Details
Sold Price $366,000
Property Type Single Family Home
Sub Type Single Family Residence
Listing Status Sold
Purchase Type For Sale
Square Footage 1,593 sqft
Price per Sqft $229
Subdivision Rose Gardens
MLS Listing ID 9008471
Sold Date 07/17/23
Style Contemporary
Bedrooms 3
Full Baths 1
HOA Y/N No
Abv Grd Liv Area 993
Originating Board recolorado
Year Built 1955
Annual Tax Amount $1,914
Tax Year 2022
Lot Size 6,534 Sqft
Acres 0.15
Property Description
Welcome to this charming home in Commerce City. It is the perfect opportunity for those seeking a project with great potential. With a little tender loving care, this property will truly shine and provide ample rewards. Featuring the concept of "sweat equity," this home offers an exciting chance to invest your time and effort into transforming it into your dream residence. The possibilities are endless, and your hard work will pay off. Among the features of this property is its R-2 zoning and the mother-in-law basement. This opens up numerous possibilities for additional living spaces or rental opportunities, making it an attractive investment for those seeking versatility and potential income. The exterior of the property has been professionally landscaped, providing a visually appealing and inviting curb appeal. The well-maintained yard sets the stage for creating an outdoor oasis and enjoying the Colorado sunshine. With room to grow in the basement, this home offers the chance to expand and customize to your taste. Whether you envision adding additional bedrooms, creating a home office, or designing the ultimate entertainment space, the choice is yours. The 1 car oversized detached garage provides additional space to park your car, store your outdoor equipment, or utilize as a workshop. Conveniently located, this property offers easy access to nearby amenities, schools, shopping centers, and major transportation routes. This home is ready for your finishing touches. Bring your personal style and design ideas to make this house truly your own. Whether it's fresh paint, updated fixtures, or modern finishes, your creative vision will breathe new life into this space.
Location
State CO
County Adams
Rooms
Basement Finished
Main Level Bedrooms 2
Interior
Heating Forced Air
Cooling Central Air
Fireplace N
Appliance Microwave, Oven, Refrigerator
Exterior
Exterior Feature Private Yard
Parking Features Concrete, Oversized
Garage Spaces 1.0
Utilities Available Cable Available, Electricity Connected, Natural Gas Connected
Roof Type Composition
Total Parking Spaces 1
Garage No
Building
Lot Description Landscaped, Many Trees, Near Public Transit, Sprinklers In Front, Sprinklers In Rear
Sewer Public Sewer
Water Public
Level or Stories One
Structure Type Frame, Stone, Vinyl Siding
Schools
Elementary Schools Central
Middle Schools Kearney
High Schools Adams City
School District Adams 14
Others
Senior Community No
Ownership Individual
Acceptable Financing Cash, Conventional, FHA, VA Loan
Listing Terms Cash, Conventional, FHA, VA Loan
Special Listing Condition None
Read Less
Want to know what your home might be worth? Contact us for a FREE valuation!

Our team is ready to help you sell your home for the highest possible price ASAP

© 2024 METROLIST, INC., DBA RECOLORADO® – All Rights Reserved
6455 S. Yosemite St., Suite 500 Greenwood Village, CO 80111 USA
Bought with Keller Williams Realty Downtown LLC






