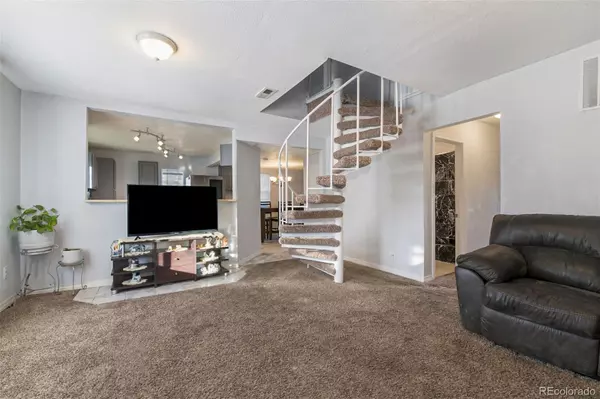$490,000
$500,000
2.0%For more information regarding the value of a property, please contact us for a free consultation.
4870 Tejon ST Denver, CO 80221
4 Beds
3 Baths
1,823 SqFt
Key Details
Sold Price $490,000
Property Type Single Family Home
Sub Type Single Family Residence
Listing Status Sold
Purchase Type For Sale
Square Footage 1,823 sqft
Price per Sqft $268
Subdivision Chaffee Park
MLS Listing ID 6937598
Sold Date 07/05/23
Bedrooms 4
Full Baths 2
Three Quarter Bath 1
HOA Y/N No
Abv Grd Liv Area 1,823
Originating Board recolorado
Year Built 1947
Annual Tax Amount $2,941
Tax Year 2021
Lot Size 5,662 Sqft
Acres 0.13
Property Description
This four bedroom home makes efficient work of its space with a spiral staircase leading upstairs you'll want to see in person! Upon walking in, you'll find yourself in the home's living room featuring the unique spiral staircase leading upstairs. Across you'll see the very open kitchen and spacious dining areas. Back through the living room is a hallway leading to the rear of the home that features access to the family room, laundry area, as well as the primary bedroom. The primary features its own private full bath and is the biggest of the home's bedrooms. Going back and taking the spiral staircase, you'll find the remaining 3 bedrooms, 2 of which boast private access to the home's 3rd bathroom (Jack and Jill bathroom). Out back is a nice yard with a workshop and a plot that steps down to level access the alleyway. The workshop is big enough to fit a vehicle as well! The home's location is near I-70 granting easy highway access to most parts of the city or even a quick drive towards Golden or into the mountains. Located near plenty of Denver's popular restaurants, bars and entertainment.
Location
State CO
County Denver
Zoning E-SU-B
Rooms
Main Level Bedrooms 1
Interior
Interior Features Breakfast Nook, Eat-in Kitchen, Entrance Foyer, Jack & Jill Bathroom, Wired for Data
Heating Forced Air
Cooling None
Flooring Carpet, Concrete, Tile
Fireplace Y
Appliance Dryer, Microwave, Oven, Refrigerator, Washer
Exterior
Exterior Feature Private Yard, Rain Gutters
Fence Full, Partial
Utilities Available Cable Available, Electricity Available, Electricity Connected, Internet Access (Wired), Natural Gas Available, Natural Gas Connected, Phone Available, Phone Connected
Roof Type Composition
Total Parking Spaces 5
Garage No
Building
Lot Description Level
Sewer Public Sewer
Water Public
Level or Stories Two
Structure Type Frame, Wood Siding
Schools
Elementary Schools Beach Court
Middle Schools Skinner
High Schools North
School District Denver 1
Others
Senior Community No
Ownership Individual
Acceptable Financing Cash, Conventional, FHA, VA Loan
Listing Terms Cash, Conventional, FHA, VA Loan
Special Listing Condition None
Read Less
Want to know what your home might be worth? Contact us for a FREE valuation!

Our team is ready to help you sell your home for the highest possible price ASAP

© 2024 METROLIST, INC., DBA RECOLORADO® – All Rights Reserved
6455 S. Yosemite St., Suite 500 Greenwood Village, CO 80111 USA
Bought with LoKation






