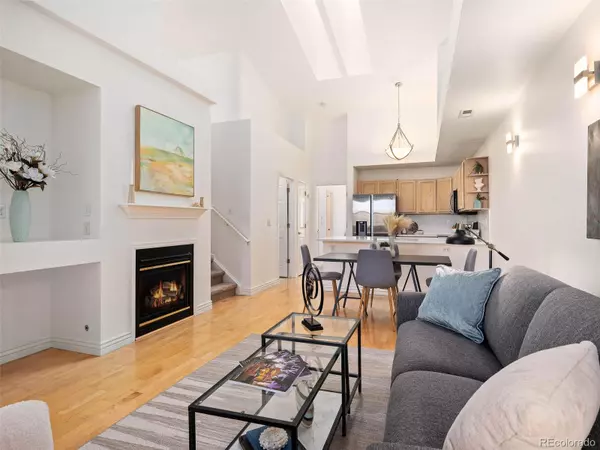$445,000
$450,000
1.1%For more information regarding the value of a property, please contact us for a free consultation.
2940 W Centennial DR #G Littleton, CO 80123
2 Beds
2 Baths
1,298 SqFt
Key Details
Sold Price $445,000
Property Type Condo
Sub Type Condominium
Listing Status Sold
Purchase Type For Sale
Square Footage 1,298 sqft
Price per Sqft $342
Subdivision Steeplechase
MLS Listing ID 3256217
Sold Date 05/18/23
Style Contemporary
Bedrooms 2
Full Baths 2
Condo Fees $332
HOA Fees $332/mo
HOA Y/N Yes
Abv Grd Liv Area 1,298
Originating Board recolorado
Year Built 1997
Annual Tax Amount $2,698
Tax Year 2022
Property Description
This multi level condo is the perfect place to call home featuring the largest floorplan in the complex and situated on a quiet golf course with wonderful views. As you enter, you'll notice incredible upgrades like new cabinets, new lighting, luxury quartz countertops, newer carpet, and modern stainless steel appliances. Both of the bathrooms have been updated and remodeled with high end tile, new plumbing fixtures and lighting. The Primary bathroom features heated flooring! This 2 bedroom, 2 bathroom property also features an open concept floor plan and high ceilings with natural light thanks to skylights throughout. The remodeled open kitchen flows seamlessly into the living space and allows for casual seating or a more formal area for dinner parties. Relax by the gas fireplace and enjoy the gleaming maple hardwood flooring throughout. The primary bedroom on the main floor can easily fit a king-sized bed as well as additional furniture if needed and includes an ample walk in closet. The secondary bedroom room is located near a full bathroom making it a great option for a roommate or private guest stays. The second floor loft is light and airy and could be an easy conversion to a third bedroom or private office if desired. In this space, notice wonderful French doors that open to the east facing view of the golf course and water feature. Enjoy the convenience of a dedicated laundry room featuring plenty of shelving and included washer and dryer. The attached private one car garage leads directly into the condo for security and features a new garage door opener. This home is situated perfectly in the complex and is walkable to many coffee shops, grocery stores, and community attractions like the Platte River bike path, Bowles Grove Park, and the popular "Main Street" in Littleton. In the summer, enjoy the community pool included in HOA. This is a turn key home with nothing to but enjoy the tranquil lifestyle of low maintenance golf course living!
Location
State CO
County Arapahoe
Rooms
Main Level Bedrooms 2
Interior
Interior Features Ceiling Fan(s), Quartz Counters, Smoke Free, Solid Surface Counters, Vaulted Ceiling(s), Walk-In Closet(s)
Heating Forced Air
Cooling Central Air
Flooring Carpet, Tile, Wood
Fireplaces Number 1
Fireplaces Type Gas, Living Room
Fireplace Y
Appliance Cooktop, Dishwasher, Disposal, Dryer, Microwave, Oven, Range, Range Hood, Refrigerator, Self Cleaning Oven, Washer
Laundry In Unit, Laundry Closet
Exterior
Garage Insulated Garage
Garage Spaces 1.0
Pool Outdoor Pool
Utilities Available Cable Available, Electricity Available, Internet Access (Wired), Natural Gas Available, Natural Gas Connected, Phone Available
Waterfront Description Pond
View Golf Course, Lake, Water
Roof Type Composition
Total Parking Spaces 1
Garage Yes
Building
Lot Description On Golf Course
Foundation Slab
Sewer Public Sewer
Water Public
Level or Stories Two
Structure Type Frame, Wood Siding
Schools
Elementary Schools Centennial Academy Of Fine Arts
Middle Schools Goddard
High Schools Littleton
School District Littleton 6
Others
Senior Community No
Ownership Individual
Acceptable Financing Cash, Conventional, FHA, USDA Loan, VA Loan
Listing Terms Cash, Conventional, FHA, USDA Loan, VA Loan
Special Listing Condition None
Pets Description Cats OK, Dogs OK
Read Less
Want to know what your home might be worth? Contact us for a FREE valuation!

Our team is ready to help you sell your home for the highest possible price ASAP

© 2024 METROLIST, INC., DBA RECOLORADO® – All Rights Reserved
6455 S. Yosemite St., Suite 500 Greenwood Village, CO 80111 USA
Bought with Sherlock Homes






