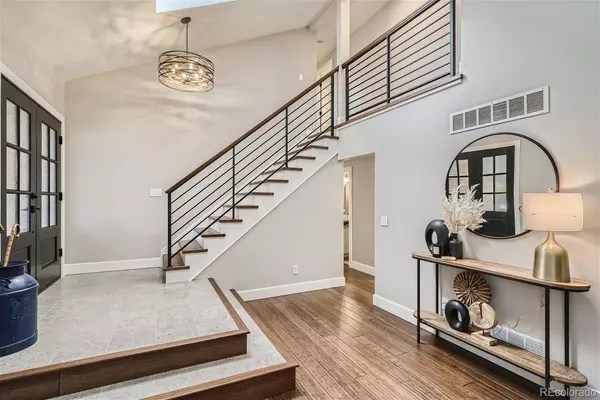$1,150,000
$1,125,000
2.2%For more information regarding the value of a property, please contact us for a free consultation.
5935 S Kenton ST Englewood, CO 80111
4 Beds
3 Baths
2,310 SqFt
Key Details
Sold Price $1,150,000
Property Type Single Family Home
Sub Type Single Family Residence
Listing Status Sold
Purchase Type For Sale
Square Footage 2,310 sqft
Price per Sqft $497
Subdivision Cherry Creek Vista
MLS Listing ID 5927048
Sold Date 04/21/23
Style Traditional
Bedrooms 4
Full Baths 1
Half Baths 1
Three Quarter Bath 1
Condo Fees $50
HOA Fees $4/ann
HOA Y/N Yes
Abv Grd Liv Area 2,310
Originating Board recolorado
Year Built 1977
Annual Tax Amount $4,476
Tax Year 2022
Lot Size 9,583 Sqft
Acres 0.22
Property Description
Come see this stunning remodel in Cherry Creek Vista... this is THE one! Every detail mattered. Chef's dream kitchen with 11 foot island, coffee/bar space, two sinks, custom cabinets with soft close, drawers galore, Bosch appliances (including 5 burner induction cooktop), custom pantry and more. Every room has been updated making this one of the nicest remodels you will find in CCV South. Newer windows on the main floor and brand new windows on the second floor. Custom solid oak stairway and custom railing will take your breath away as you enter the beautiful new front doors. Custom interior 5 panel solid doors throughout complete the look. Enjoy some downtime in the family room with wood burning fireplace, new tile surround and custom mantle from an old fir tree. Hall bath has granite counter with hand-hammered sink. Upstairs bathrooms are new with beautiful tile, new cabinets, bright quartz counters and dual sinks. Heated floors throughout the primary bath and closet make it easier to get up on those snowy days. All new LED lighting throughout. Tongue and groove bamboo flooring on first floor, and upstairs. New carpet in bedrooms. Brand new huge patio in the back yard for your summer (and year round) enjoyment with large 10x10 gazebo. Great water feature that attracts so many birds. Unfinished basement ready for your vision. Walk to Cottonwood Creek and the bus stop for Campus Middle and Cherry Creek High School and to the State Park. Great pool and tennis courts you can join each year. Voluntary HOA makes living easy. 5 mins drive to DTC offices and easy commute to downtown Denver.
Location
State CO
County Arapahoe
Rooms
Basement Unfinished
Interior
Interior Features Ceiling Fan(s), Eat-in Kitchen, Granite Counters, Kitchen Island, Pantry, Primary Suite, Quartz Counters, Smart Thermostat, Smoke Free, Walk-In Closet(s), Wet Bar, Wired for Data
Heating Forced Air
Cooling Central Air
Flooring Bamboo, Carpet, Tile, Wood
Fireplaces Number 1
Fireplaces Type Wood Burning
Fireplace Y
Appliance Bar Fridge, Convection Oven, Cooktop, Dishwasher, Disposal, Gas Water Heater, Humidifier, Microwave, Oven, Refrigerator
Laundry In Unit
Exterior
Exterior Feature Garden, Lighting, Water Feature
Garage Concrete
Garage Spaces 3.0
Fence Full
Utilities Available Cable Available, Electricity Connected, Internet Access (Wired), Natural Gas Connected
Roof Type Composition
Total Parking Spaces 3
Garage Yes
Building
Lot Description Level
Foundation Slab
Sewer Public Sewer
Water Public
Level or Stories Two
Structure Type Frame
Schools
Elementary Schools Cottonwood Creek
Middle Schools Campus
High Schools Cherry Creek
School District Cherry Creek 5
Others
Senior Community No
Ownership Agent Owner
Acceptable Financing 1031 Exchange, Cash, Conventional, FHA, VA Loan
Listing Terms 1031 Exchange, Cash, Conventional, FHA, VA Loan
Special Listing Condition None
Pets Description Yes
Read Less
Want to know what your home might be worth? Contact us for a FREE valuation!

Our team is ready to help you sell your home for the highest possible price ASAP

© 2024 METROLIST, INC., DBA RECOLORADO® – All Rights Reserved
6455 S. Yosemite St., Suite 500 Greenwood Village, CO 80111 USA
Bought with LIV Sotheby's International Realty






