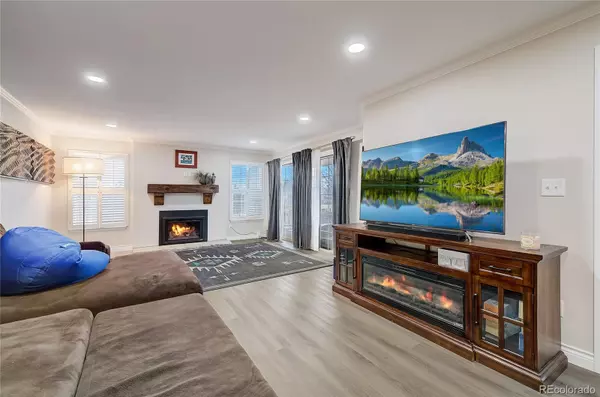$743,000
$743,000
For more information regarding the value of a property, please contact us for a free consultation.
7562 S Ivanhoe WAY Centennial, CO 80112
3 Beds
3 Baths
3,010 SqFt
Key Details
Sold Price $743,000
Property Type Multi-Family
Sub Type Multi-Family
Listing Status Sold
Purchase Type For Sale
Square Footage 3,010 sqft
Price per Sqft $246
Subdivision Homestead Farm 7Th Flg Sixth Amd
MLS Listing ID 9717257
Sold Date 04/11/23
Bedrooms 3
Full Baths 2
Half Baths 1
Condo Fees $324
HOA Fees $324/mo
HOA Y/N Yes
Abv Grd Liv Area 2,210
Originating Board recolorado
Year Built 1987
Annual Tax Amount $4,070
Tax Year 2022
Lot Size 3,920 Sqft
Acres 0.09
Property Description
Explore this beautifully maintained and spacious three bedroom/ three bathroom townhome in Homestead Farms. Upon entry you will find a comfortably sized dining area primed and ready for your next night of entertaining. Meal preparation will be a dream thanks to the ample cabinetry, spacious countertops and stainless steal appliances. Bar seating provides the perfect perch for company while you cook! The living room with fireplace and patio access has a true great room feel and provides plenty of space to spread out! A laundry/mudroom is conveniently located off of the garage access point cutting down on the messes that come with the snowier month. A half bathroom completes this floor. Upstairs you will find a large primary bedroom with en-suite five piece bathroom. A soaking tub awaits to relax the stresses of the day away! Two secondary bedrooms and a full bathroom complete this level of the home. Retreat to the basement to enjoy a large open space perfect for a game room or media space. A bonus finished storage space is located on this level as well. As the warmer months rapidly approach, avail yourself of the beautiful patio and gaze above the treetops all the way to DTC. The community pool and nearby green spaces provide much opportunity to grab a breath of fresh air. This home is truly a complete package. Schedule a showing today!
Location
State CO
County Arapahoe
Rooms
Basement Finished
Interior
Interior Features Ceiling Fan(s), Eat-in Kitchen, Entrance Foyer, Five Piece Bath, Pantry, Primary Suite, Solid Surface Counters, Sound System, Utility Sink
Heating Electric, Natural Gas
Cooling Attic Fan, Central Air
Flooring Vinyl
Fireplaces Number 1
Fireplaces Type Electric, Living Room
Fireplace Y
Appliance Convection Oven, Cooktop, Dishwasher, Disposal, Freezer, Microwave, Oven, Range, Range Hood, Refrigerator, Self Cleaning Oven
Exterior
Exterior Feature Garden, Private Yard, Rain Gutters
Garage Concrete, Finished
Garage Spaces 2.0
Fence Full
Utilities Available Cable Available, Electricity Connected, Internet Access (Wired), Natural Gas Connected, Phone Available
Roof Type Unknown
Total Parking Spaces 2
Garage Yes
Building
Lot Description Greenbelt, Master Planned, Near Public Transit, Open Space, Sprinklers In Front, Sprinklers In Rear
Sewer Community Sewer
Water Public
Level or Stories Two
Structure Type Brick, Wood Siding
Schools
Elementary Schools Ford
Middle Schools Newton
High Schools Arapahoe
School District Littleton 6
Others
Senior Community No
Ownership Individual
Acceptable Financing Cash, Conventional, FHA, VA Loan
Listing Terms Cash, Conventional, FHA, VA Loan
Special Listing Condition None
Read Less
Want to know what your home might be worth? Contact us for a FREE valuation!

Our team is ready to help you sell your home for the highest possible price ASAP

© 2024 METROLIST, INC., DBA RECOLORADO® – All Rights Reserved
6455 S. Yosemite St., Suite 500 Greenwood Village, CO 80111 USA
Bought with MODUS Real Estate






