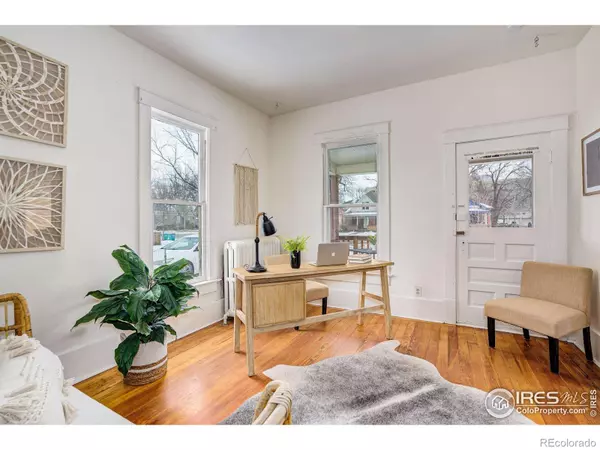$600,000
$550,000
9.1%For more information regarding the value of a property, please contact us for a free consultation.
609 S Meldrum ST Fort Collins, CO 80521
2 Beds
1 Bath
1,136 SqFt
Key Details
Sold Price $600,000
Property Type Single Family Home
Sub Type Single Family Residence
Listing Status Sold
Purchase Type For Sale
Square Footage 1,136 sqft
Price per Sqft $528
Subdivision Ftc
MLS Listing ID IR980438
Sold Date 02/01/23
Style Contemporary
Bedrooms 2
Three Quarter Bath 1
HOA Y/N No
Abv Grd Liv Area 1,136
Originating Board recolorado
Year Built 1905
Tax Year 2021
Lot Size 9,583 Sqft
Acres 0.22
Property Description
Lovely 2 bed, 1 bath home in the heart of Old Town on a giant lot, not even one block from CSU, with NCB zoning and ally access! The home sits on just under 1/4 acre lot with convenient off-street parking, a detached garage, and additional parking via the alley. This property has unique potential for conversion into a multi-unit rental investment. Up to a 4-plex may be permitted under the current land use code for NCB zoning subject to the city development review. Accessory dwelling units (ADUs) may also be allowed. Adjacent properties to the north and south both have ADUs! Proposed updates to the land use code would allow for up to 6 units and will streamline the review process as well! The property has excellent rear alley access and an amazing premium location for a rental property. This home has a great mix of original built-in charm and on-trend updates. Recently updated kitchen - new LVP flooring, countertops, and paint. The primary bedroom features high ceilings, a floor-to-ceiling window, and a walk-in closet. Great back deck that is perfect for entertaining, the deck leads out to a massive backyard. Rent out the main house now and start working on the ADUs. Need more information, have questions, or want to schedule a showing - reach out to our team at team@nocohometeam.com, 970-460-4006.
Location
State CO
County Larimer
Zoning NCB
Rooms
Basement Partial, Unfinished
Main Level Bedrooms 2
Interior
Interior Features Walk-In Closet(s)
Cooling Air Conditioning-Room
Flooring Tile, Wood
Fireplace Y
Appliance Dishwasher, Dryer, Microwave, Oven, Refrigerator, Washer
Laundry In Unit
Exterior
Garage Spaces 1.0
Fence Fenced
Utilities Available Cable Available, Electricity Available, Internet Access (Wired), Natural Gas Available
View Mountain(s)
Roof Type Composition
Total Parking Spaces 1
Building
Lot Description Level
Sewer Public Sewer
Water Public
Level or Stories One
Structure Type Wood Frame,Wood Siding
Schools
Elementary Schools Dunn
Middle Schools Lincoln
High Schools Poudre
School District Poudre R-1
Others
Ownership Individual
Acceptable Financing Cash, Conventional, FHA, VA Loan
Listing Terms Cash, Conventional, FHA, VA Loan
Read Less
Want to know what your home might be worth? Contact us for a FREE valuation!

Our team is ready to help you sell your home for the highest possible price ASAP

© 2024 METROLIST, INC., DBA RECOLORADO® – All Rights Reserved
6455 S. Yosemite St., Suite 500 Greenwood Village, CO 80111 USA
Bought with Group Horsetooth






