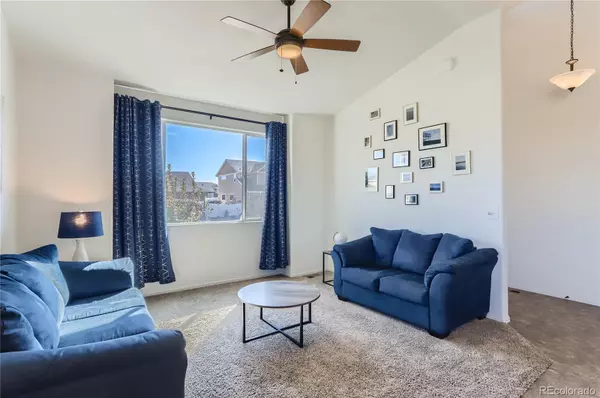$447,000
$469,000
4.7%For more information regarding the value of a property, please contact us for a free consultation.
1540 Water Vista LN Severance, CO 80550
3 Beds
3 Baths
1,854 SqFt
Key Details
Sold Price $447,000
Property Type Single Family Home
Sub Type Single Family Residence
Listing Status Sold
Purchase Type For Sale
Square Footage 1,854 sqft
Price per Sqft $241
Subdivision Severance Shores
MLS Listing ID 4843091
Sold Date 01/26/23
Bedrooms 3
Full Baths 2
Half Baths 1
HOA Y/N No
Abv Grd Liv Area 1,854
Originating Board recolorado
Year Built 2019
Annual Tax Amount $3,655
Tax Year 2021
Acres 0.17
Property Description
ASSUMABLE LOAN AVAILABLE AT 3.5% INTEREST RATE! (Buyer must qualify by meeting lender's requirements and also provide required down payment). The INCREDIBLE RATE will save buyers approximately $700 or more per month compared to current advertised rates! Seller is also offering a seller concession of $4000 OR they will replace the countertops! Come and see this charming three-bedroom home that is move-in ready! The open eat-in kitchen flows from two separate living room spaces with vaulted ceilings. Upstairs you will find the primary suite, attached bathroom, and walk-in closet along with two additional bedrooms and secondary bath with dual sinks. The laundry room is conveniently located between the upstairs bedrooms with additional storage space. This unfinished basement can be used for plenty of storage, a future home theater, or you can add an additional bedroom along with rough-in’s for a bathroom also. The spacious fully fenced backyard is the perfect space to entertain, to play or to simply run around with your fur-babies. It's the perfect time to get into this beautiful neighborhood before the spring-time bidding wars start again in ‘23!
Location
State CO
County Weld
Rooms
Basement Unfinished
Interior
Interior Features Eat-in Kitchen, High Ceilings, Kitchen Island, Laminate Counters, Primary Suite, Walk-In Closet(s)
Heating Forced Air
Cooling Central Air
Flooring Carpet, Vinyl
Fireplace N
Appliance Dishwasher, Microwave, Oven, Range, Refrigerator
Exterior
Exterior Feature Garden, Private Yard
Garage Spaces 3.0
Fence Full
Roof Type Composition
Total Parking Spaces 3
Garage Yes
Building
Lot Description Corner Lot, Landscaped, Level, Sprinklers In Front, Sprinklers In Rear
Sewer Public Sewer
Water Public
Level or Stories Multi/Split
Structure Type Frame
Schools
Elementary Schools Grand View
Middle Schools Severance
High Schools Severance
School District Weld Re-4
Others
Senior Community No
Ownership Individual
Acceptable Financing 1031 Exchange, Cash, Conventional, FHA, VA Loan
Listing Terms 1031 Exchange, Cash, Conventional, FHA, VA Loan
Special Listing Condition Third Party Approval
Read Less
Want to know what your home might be worth? Contact us for a FREE valuation!

Our team is ready to help you sell your home for the highest possible price ASAP

© 2024 METROLIST, INC., DBA RECOLORADO® – All Rights Reserved
6455 S. Yosemite St., Suite 500 Greenwood Village, CO 80111 USA
Bought with The Group Inc - Harmony






