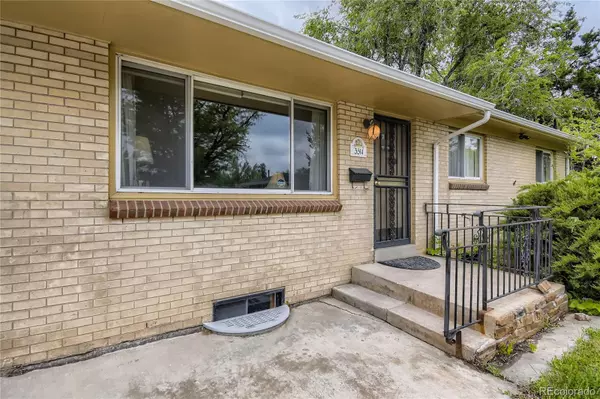$428,000
$459,900
6.9%For more information regarding the value of a property, please contact us for a free consultation.
3314 W Saratoga AVE Englewood, CO 80110
3 Beds
2 Baths
2,115 SqFt
Key Details
Sold Price $428,000
Property Type Single Family Home
Sub Type Single Family Residence
Listing Status Sold
Purchase Type For Sale
Square Footage 2,115 sqft
Price per Sqft $202
Subdivision Centennial Acres
MLS Listing ID 3271696
Sold Date 12/19/22
Bedrooms 3
Full Baths 1
Half Baths 1
HOA Y/N No
Abv Grd Liv Area 1,175
Originating Board recolorado
Year Built 1957
Annual Tax Amount $2,104
Tax Year 2021
Acres 0.23
Property Description
***HUGE PRICE REDUCTION***
Cozy living space with a fireplace on the main level, along with three bedrooms, one and a half bathrooms and a finished sun room. Basement has been finished and there is a full length cedar closet in one of the rooms. Could be non-conforming 4th bedroom. Large lot with mature trees. Roof was replaced five years ago and water heater was replaced in 2019. Easy access to Downtown Littleton, restaurants, shopping, light rail, Bow-Mar Heights Park and the Mary Carter Greenway Trail. Home is being sold AS-IS. Check out 3366 w Saratoga Ave (MLS # 3464340) for inspiration from a home with the same floorplan that sold for $712k! Just a little elbow grease to make this house shine! Information provided herein is from sources deemed reliable but not guaranteed and is provided without the intention that any buyer rely upon it. Listing Broker takes no responsibility for its accuracy and all information must be independently verified by buyers.
Location
State CO
County Denver
Zoning S-SU-FX
Rooms
Basement Full
Main Level Bedrooms 3
Interior
Heating Baseboard, Forced Air, Natural Gas
Cooling Attic Fan
Flooring Carpet, Laminate
Fireplaces Number 1
Fireplace Y
Appliance Dishwasher, Disposal, Oven, Range, Trash Compactor
Exterior
Exterior Feature Rain Gutters
Garage Spaces 1.0
Roof Type Composition
Total Parking Spaces 1
Garage Yes
Building
Lot Description Level
Sewer Public Sewer
Water Public
Level or Stories One
Structure Type Brick, Concrete
Schools
Elementary Schools Kaiser
Middle Schools Dsst: College View
High Schools John F. Kennedy
School District Denver 1
Others
Senior Community No
Ownership Estate
Acceptable Financing Cash, Conventional, FHA, VA Loan
Listing Terms Cash, Conventional, FHA, VA Loan
Special Listing Condition None
Read Less
Want to know what your home might be worth? Contact us for a FREE valuation!

Our team is ready to help you sell your home for the highest possible price ASAP

© 2024 METROLIST, INC., DBA RECOLORADO® – All Rights Reserved
6455 S. Yosemite St., Suite 500 Greenwood Village, CO 80111 USA
Bought with Coldwell Banker Realty 24






