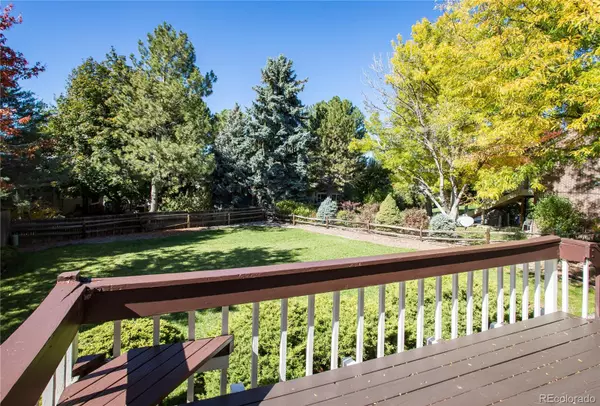$769,000
$800,000
3.9%For more information regarding the value of a property, please contact us for a free consultation.
7743 S Birch CT Centennial, CO 80122
4 Beds
3 Baths
2,191 SqFt
Key Details
Sold Price $769,000
Property Type Single Family Home
Sub Type Single Family Residence
Listing Status Sold
Purchase Type For Sale
Square Footage 2,191 sqft
Price per Sqft $350
Subdivision Heritage Greens
MLS Listing ID 4828719
Sold Date 11/30/22
Bedrooms 4
Full Baths 1
Three Quarter Bath 2
Condo Fees $540
HOA Fees $45/ann
HOA Y/N Yes
Abv Grd Liv Area 2,191
Originating Board recolorado
Year Built 1981
Annual Tax Amount $4,581
Tax Year 2021
Acres 0.2
Property Description
Live in one of the BEST executive neighborhoods in all of South Suburban Denver. Open and sunlit 4 bed/3 bath, 4-Level home located on a quiet cul-de-sac with a great backyard. Just Steps to Linksview Park and South Suburban Golf Course. Easy landscape maintenance, open/unfinished walk-out basement with direct access to backyard, wonderful neighborhood amenities include pool and tennis. Close to schools, shopping and easy access to C-470, Park Meadows Mall and the Denver Tech Center.
Location
State CO
County Arapahoe
Rooms
Basement Unfinished, Walk-Out Access
Interior
Interior Features Breakfast Nook, Eat-in Kitchen, Entrance Foyer, High Ceilings, Open Floorplan, Vaulted Ceiling(s)
Heating Forced Air, Natural Gas
Cooling Attic Fan, Central Air
Flooring Carpet, Parquet, Tile, Wood
Fireplaces Number 1
Fireplaces Type Family Room, Wood Burning
Fireplace Y
Appliance Dishwasher, Disposal, Dryer, Self Cleaning Oven, Washer
Exterior
Garage Spaces 2.0
Roof Type Composition
Total Parking Spaces 2
Garage Yes
Building
Lot Description Cul-De-Sac, Sprinklers In Front, Sprinklers In Rear
Sewer Public Sewer
Level or Stories Three Or More
Structure Type Brick, Wood Siding
Schools
Elementary Schools Lenski
Middle Schools Newton
High Schools Arapahoe
School District Littleton 6
Others
Senior Community No
Ownership Individual
Acceptable Financing Cash, Conventional
Listing Terms Cash, Conventional
Special Listing Condition None
Read Less
Want to know what your home might be worth? Contact us for a FREE valuation!

Our team is ready to help you sell your home for the highest possible price ASAP

© 2024 METROLIST, INC., DBA RECOLORADO® – All Rights Reserved
6455 S. Yosemite St., Suite 500 Greenwood Village, CO 80111 USA
Bought with KENTWOOD REAL ESTATE DTC, LLC






