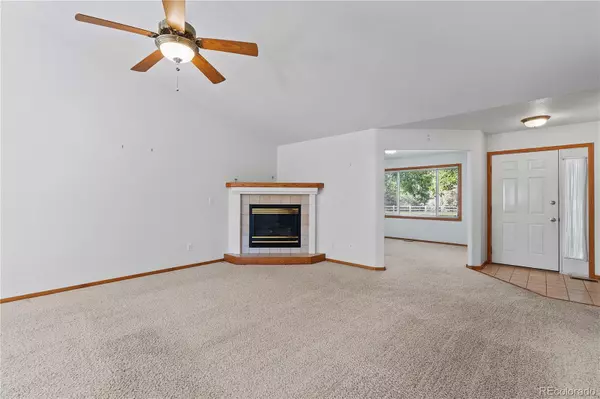$525,000
$525,000
For more information regarding the value of a property, please contact us for a free consultation.
2309 5th CT Loveland, CO 80537
2 Beds
2 Baths
1,420 SqFt
Key Details
Sold Price $525,000
Property Type Single Family Home
Sub Type Single Family Residence
Listing Status Sold
Purchase Type For Sale
Square Footage 1,420 sqft
Price per Sqft $369
Subdivision Westwood
MLS Listing ID 8731847
Sold Date 09/01/22
Bedrooms 2
Full Baths 1
Three Quarter Bath 1
Condo Fees $275
HOA Fees $22/ann
HOA Y/N Yes
Abv Grd Liv Area 1,420
Originating Board recolorado
Year Built 1999
Annual Tax Amount $1,698
Tax Year 2021
Acres 0.18
Property Description
Original Owner of this home with fantastic curb appeal is now offering it for sale. The location is truly one of the best attributes of this property as it is at the end of the street and is surrounded by beautifully manicured open space and walking trail so only one direct neighbor. The open floor plan flows well with study/office to the right as you walk into the living, kitchen and dining areas which walk out to a private and lovely back yard with covered patio. Main level features master suite and an additional bedroom and full bath. The full unfinished basement is clean and spacious for your imagination. To top it off there is a 3 car attached garage with SW facing driveway to get the help of the sun for snow melt. The location and curb appeal will sell you!
Location
State CO
County Larimer
Zoning RES
Rooms
Basement Unfinished
Main Level Bedrooms 2
Interior
Interior Features Eat-in Kitchen, Open Floorplan, Pantry
Heating Forced Air
Cooling Central Air
Flooring Carpet, Vinyl
Fireplaces Number 1
Fireplaces Type Living Room
Fireplace Y
Appliance Dishwasher, Dryer, Microwave, Oven, Refrigerator, Washer
Exterior
Garage Spaces 3.0
Fence Partial
Utilities Available Electricity Available, Natural Gas Available
Roof Type Composition
Total Parking Spaces 3
Garage Yes
Building
Lot Description Cul-De-Sac, Level, Open Space, Sprinklers In Front
Sewer Public Sewer
Water Public
Level or Stories One
Structure Type Brick
Schools
Elementary Schools Sarah Milner
Middle Schools Walt Clark
High Schools Thompson Valley
School District Thompson R2-J
Others
Senior Community No
Ownership Individual
Acceptable Financing Cash, Conventional
Listing Terms Cash, Conventional
Special Listing Condition None
Read Less
Want to know what your home might be worth? Contact us for a FREE valuation!

Our team is ready to help you sell your home for the highest possible price ASAP

© 2024 METROLIST, INC., DBA RECOLORADO® – All Rights Reserved
6455 S. Yosemite St., Suite 500 Greenwood Village, CO 80111 USA
Bought with Group Harmony






