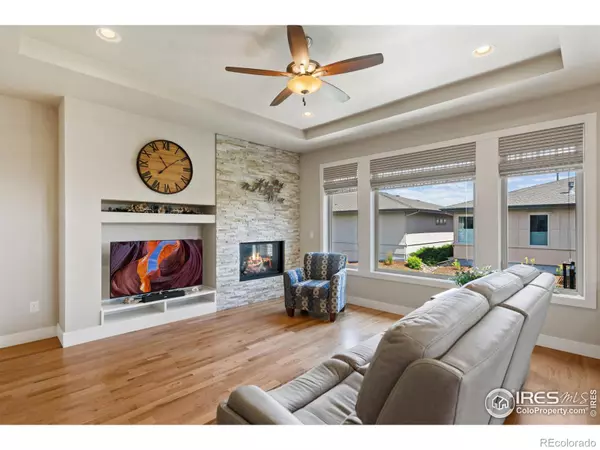$715,000
$740,000
3.4%For more information regarding the value of a property, please contact us for a free consultation.
6924 Water View CT Timnath, CO 80547
4 Beds
3 Baths
2,726 SqFt
Key Details
Sold Price $715,000
Property Type Single Family Home
Sub Type Single Family Residence
Listing Status Sold
Purchase Type For Sale
Square Footage 2,726 sqft
Price per Sqft $262
Subdivision Wildwing
MLS Listing ID IR971114
Sold Date 09/23/22
Bedrooms 4
Full Baths 1
Three Quarter Bath 2
Condo Fees $200
HOA Fees $200/mo
HOA Y/N Yes
Abv Grd Liv Area 1,630
Originating Board recolorado
Year Built 2015
Tax Year 2021
Acres 0.11
Property Description
This is the one! Numerous features to enjoy in this patio home from easy main level living to architectural details & views of mountains & water. 3 main level bedrooms & large 4th bedroom located in the finished basement + 3 bathrooms. Enter the foyer & you are beckoned down a hallway to an expansive living room highlighted by a floor to ceiling stone fireplace. Hardwood floors unite the living room with the kitchen & dining room. Open kitchen presents SS appliances, gas range, granite slab counters & glass tile backsplash. Easily access the covered deck off the dining room & dine al fresco with relaxing sunsets. Private main floor owner suite boasts a tray ceiling, spacious walk in closet & 3/4 luxury bath. Laundry/mud room conveniently off the kitchen with access to a 3 car garage complete with epoxy floors. A finished basement offers recreation space, wet bar, family room, huge storage room/also great for home gym, 4th bedroom & full bathroom. Better than new & immediately available
Location
State CO
County Larimer
Zoning R2
Rooms
Basement Full, Sump Pump
Main Level Bedrooms 3
Interior
Interior Features Eat-in Kitchen, Kitchen Island, Open Floorplan, Pantry, Radon Mitigation System, Smart Thermostat, Walk-In Closet(s), Wet Bar
Heating Forced Air
Cooling Ceiling Fan(s), Central Air
Flooring Tile, Wood
Fireplaces Type Gas, Gas Log, Living Room
Equipment Satellite Dish
Fireplace N
Appliance Bar Fridge, Dishwasher, Disposal, Dryer, Humidifier, Microwave, Oven, Refrigerator, Washer
Laundry In Unit
Exterior
Exterior Feature Balcony
Garage Spaces 3.0
Utilities Available Cable Available, Electricity Available, Internet Access (Wired), Natural Gas Available
View Mountain(s), Water
Roof Type Composition
Total Parking Spaces 3
Garage Yes
Building
Lot Description Cul-De-Sac, Level, Sprinklers In Front
Sewer Public Sewer
Water Public
Level or Stories One
Structure Type Stone,Stucco,Wood Frame
Schools
Elementary Schools Timnath
Middle Schools Other
High Schools Fossil Ridge
School District Poudre R-1
Others
Ownership Individual
Acceptable Financing Cash, Conventional
Listing Terms Cash, Conventional
Read Less
Want to know what your home might be worth? Contact us for a FREE valuation!

Our team is ready to help you sell your home for the highest possible price ASAP

© 2024 METROLIST, INC., DBA RECOLORADO® – All Rights Reserved
6455 S. Yosemite St., Suite 500 Greenwood Village, CO 80111 USA
Bought with Berkshire Hathaway-Boulder






