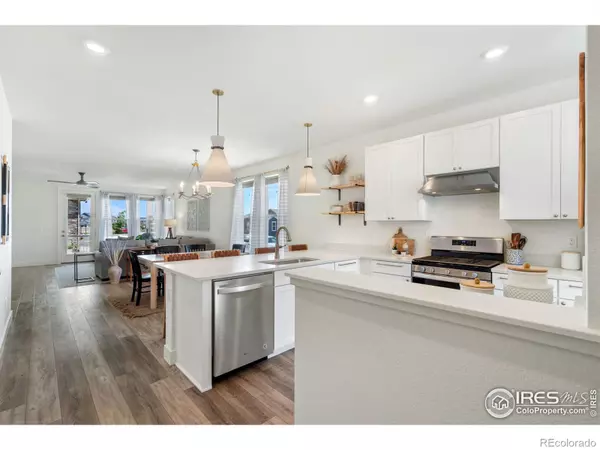$500,000
$499,000
0.2%For more information regarding the value of a property, please contact us for a free consultation.
3051 Cub Lake DR Loveland, CO 80538
3 Beds
2 Baths
1,532 SqFt
Key Details
Sold Price $500,000
Property Type Single Family Home
Sub Type Single Family Residence
Listing Status Sold
Purchase Type For Sale
Square Footage 1,532 sqft
Price per Sqft $326
Subdivision Lakes At Centerra
MLS Listing ID IR969117
Sold Date 08/01/22
Style Contemporary
Bedrooms 3
Full Baths 2
Condo Fees $150
HOA Fees $50/qua
HOA Y/N Yes
Abv Grd Liv Area 1,532
Originating Board recolorado
Year Built 2020
Tax Year 2021
Acres 0.15
Property Description
Must see! Immaculate, beautifully maintained 3 bedroom, 2 bathroom home located in the desirable Lakes at Centerra neighborhood. Enjoy an open floor plan, Pinterest-worthy updates, and loads of natural light throughout. Better than new! Highlights include a completely finished backyard with an extended deck and privacy siding; custom, high-end lighting installed throughout; design finishes including wainscoting and additional storage; custom window rods and window coverings throughout; and included clothes washer and dryer. Neighborhood amenities include: community gardens, club house, pool, playgrounds and park areas, walking and biking trails, and access to two lakes - summer kayaking, anyone?! Convenient location on a cul-de-sac and just minutes from I-25, shopping, and dining. 10 year structural warranty from the builder will be transferred to the buyer.
Location
State CO
County Larimer
Zoning RES
Rooms
Basement None
Main Level Bedrooms 3
Interior
Interior Features Eat-in Kitchen, Open Floorplan, Pantry, Walk-In Closet(s)
Heating Forced Air
Cooling Ceiling Fan(s), Central Air
Flooring Vinyl
Equipment Satellite Dish
Fireplace Y
Appliance Dishwasher, Disposal, Dryer, Microwave, Oven, Refrigerator, Washer
Laundry In Unit
Exterior
Garage Spaces 2.0
Fence Fenced, Partial
Utilities Available Cable Available, Electricity Available, Internet Access (Wired), Natural Gas Available
Roof Type Composition
Total Parking Spaces 2
Garage Yes
Building
Lot Description Corner Lot, Cul-De-Sac, Level, Sprinklers In Front
Sewer Public Sewer
Water Public
Level or Stories One
Structure Type Wood Frame,Wood Siding
Schools
Elementary Schools Mary Blair
Middle Schools Conrad Ball
High Schools Mountain View
School District Thompson R2-J
Others
Ownership Individual
Acceptable Financing Cash, Conventional, FHA, VA Loan
Listing Terms Cash, Conventional, FHA, VA Loan
Read Less
Want to know what your home might be worth? Contact us for a FREE valuation!

Our team is ready to help you sell your home for the highest possible price ASAP

© 2024 METROLIST, INC., DBA RECOLORADO® – All Rights Reserved
6455 S. Yosemite St., Suite 500 Greenwood Village, CO 80111 USA
Bought with Kentwood RE Northern Prop Llc






