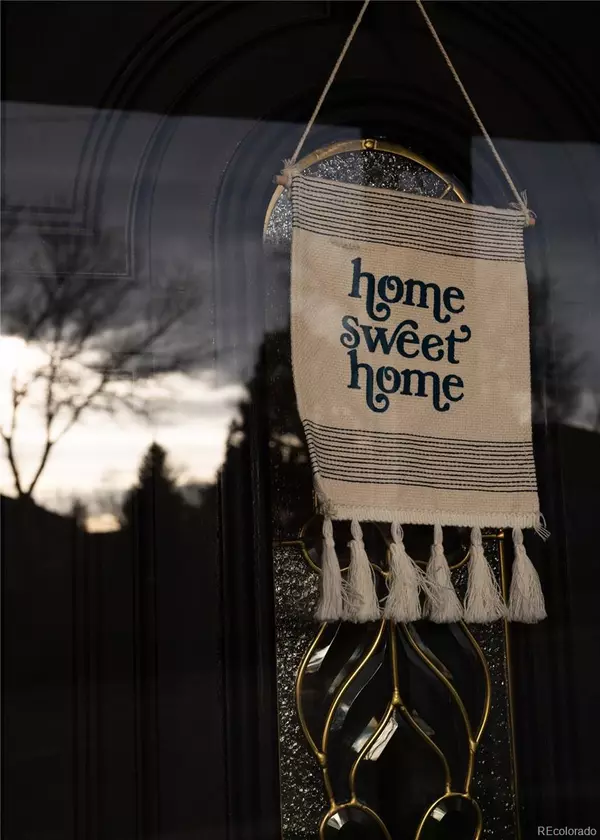$558,900
$575,000
2.8%For more information regarding the value of a property, please contact us for a free consultation.
7256 S Broadway Centennial, CO 80122
4 Beds
2 Baths
2,317 SqFt
Key Details
Sold Price $558,900
Property Type Single Family Home
Sub Type Single Family Residence
Listing Status Sold
Purchase Type For Sale
Square Footage 2,317 sqft
Price per Sqft $241
Subdivision Southwind
MLS Listing ID 7593900
Sold Date 05/18/22
Style Traditional
Bedrooms 4
Full Baths 1
Three Quarter Bath 1
HOA Y/N No
Abv Grd Liv Area 1,188
Originating Board recolorado
Year Built 1960
Annual Tax Amount $3,213
Tax Year 2021
Acres 0.22
Property Description
Beautifully transformed during the owners tenure, this bright freshly updated home sits on an expansive land private lot. Wrapped in a beautifully updated privacy fence, with the spring and summer months bringing vibrant and thick foliage along the fence link, the immense backyard offers an array of uses as well as an outdoor oasis. Stepping inside the home, One is greeted by the bright, open and airy feel of this home. With nearly every surface freshly repainted, there is an overwhelming feeling of "Welcome Home". The Kitchen has undergone a complete transformation within the past couple of weeks…bringing in professional painted white cabinetry and black hardware, creating a modern day tone immediately upon entry. Flaking the kitchen and the eating area sits the inviting living room… overlooking the backyard and anchored by a beautifully contrasted, black brick fireplace. The main floor living quarters are positioned privately to the left of the home. The main floor master bedroom lives like a private studio apartment in its self. In addition to the master bedroom, there is a large secondary bedroom and an updated full bathroom with dual sinks. Downstairs rest a second master bedroom…again, living like a studio apartment in itself. Complete with a walk-in closet the size of a bedroom, along with a large high end egress window allowing abundant natural light your purely private oasis awaits for your nightly retire. Accompanying the basement master bedroom is a secondary (non-confirming) bedroom, full bathroom and laundry/utility room.
Location
State CO
County Arapahoe
Rooms
Basement Daylight, Finished, Full, Interior Entry
Main Level Bedrooms 2
Interior
Interior Features Breakfast Nook, Ceiling Fan(s), Eat-in Kitchen, Entrance Foyer, High Speed Internet, Primary Suite, Radon Mitigation System, Smoke Free, Stone Counters, Utility Sink, Walk-In Closet(s)
Heating Forced Air, Natural Gas
Cooling Central Air
Flooring Laminate, Tile
Fireplaces Number 1
Fireplaces Type Living Room
Fireplace Y
Appliance Convection Oven, Cooktop, Dishwasher, Disposal, Dryer, Gas Water Heater, Microwave, Range Hood, Refrigerator, Washer
Laundry Laundry Closet
Exterior
Exterior Feature Lighting, Private Yard, Rain Gutters
Garage Concrete, Exterior Access Door
Garage Spaces 1.0
Fence Full
Utilities Available Cable Available, Electricity Connected, Internet Access (Wired), Natural Gas Connected, Phone Connected
Roof Type Architecural Shingle
Total Parking Spaces 1
Garage Yes
Building
Lot Description Level
Foundation Slab
Sewer Public Sewer
Water Public
Level or Stories One
Structure Type Brick
Schools
Elementary Schools Hopkins
Middle Schools Powell
High Schools Heritage
School District Littleton 6
Others
Senior Community No
Ownership Individual
Acceptable Financing 1031 Exchange, Cash, Conventional, FHA, VA Loan
Listing Terms 1031 Exchange, Cash, Conventional, FHA, VA Loan
Special Listing Condition None
Read Less
Want to know what your home might be worth? Contact us for a FREE valuation!

Our team is ready to help you sell your home for the highest possible price ASAP

© 2024 METROLIST, INC., DBA RECOLORADO® – All Rights Reserved
6455 S. Yosemite St., Suite 500 Greenwood Village, CO 80111 USA
Bought with HomeSmart Realty






