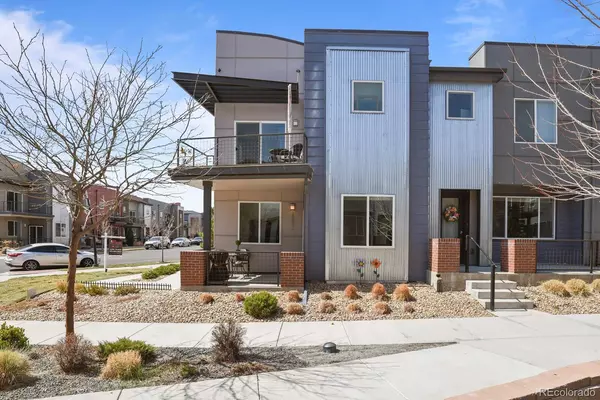$606,000
$575,000
5.4%For more information regarding the value of a property, please contact us for a free consultation.
2081 W 67th PL Denver, CO 80221
3 Beds
3 Baths
1,758 SqFt
Key Details
Sold Price $606,000
Property Type Multi-Family
Sub Type Multi-Family
Listing Status Sold
Purchase Type For Sale
Square Footage 1,758 sqft
Price per Sqft $344
Subdivision Midtown At Clear Creek
MLS Listing ID 3121851
Sold Date 04/22/22
Style Contemporary
Bedrooms 3
Full Baths 2
Half Baths 1
Condo Fees $90
HOA Fees $90/mo
HOA Y/N Yes
Abv Grd Liv Area 1,758
Originating Board recolorado
Year Built 2015
Annual Tax Amount $5,052
Tax Year 2020
Acres 0.05
Property Description
Majestic Mountain and Downtown Views with this end-unit immaculately maintained 3 bed/3 bath home located in the highly sought after Midtown neighborhood! Ample natural light throughout in this spacious open concept layout home. It features 9 foot ceilings, New Sherwin Williams Emerald premium throughout, $1,200 dollar upgraded security front screen door, European heavy duty shower door, new roof in 2020 with hail resistant class 5 shingles, upgraded garage doors in 2020 and a full Frontpoint security system that is transferable to the new owner. The main floor has a sunny living area with a large kitchen and dining area with access to patio and mountain views, powder bath and laundry room. Kitchen has a generous island for entertaining, quartz countertops, 42" cabinets and stainless steel appliances. Upstairs you will find the owner's suite featuring a 5-piece master bath with dual vanity, soaking tub, frameless Euro shower, and large walk-in closet. The master suite opens to another balcony with mountain views. There are two additional bedrooms on the upper level with a full bath and loft/study. The renovations and upgrades amount to well over $25,000. Home includes central air and a 2 car garage with ceiling installed racks. Take full advantage of how close you would be to the award winning brewery, food truck rotation, events, restaurants, dog parks, multiple parks, walking and biking trails, two light rail stations, schools, and easy highway access to other highly desirable neighborhoods like Tennyson, Downtown Denver, the Highlands, Olde Town Arvada, and Boulder! No post occupancy needed.
Location
State CO
County Adams
Interior
Interior Features Ceiling Fan(s), Eat-in Kitchen, Entrance Foyer, Five Piece Bath, Granite Counters, High Ceilings, Kitchen Island, Open Floorplan, Primary Suite, Smart Thermostat, Smoke Free, Walk-In Closet(s)
Heating Forced Air
Cooling Central Air
Flooring Carpet, Laminate, Tile, Wood
Fireplaces Type Family Room
Fireplace N
Appliance Cooktop, Dishwasher, Disposal, Microwave, Oven, Refrigerator
Laundry In Unit
Exterior
Exterior Feature Balcony
Garage Concrete, Oversized, Smart Garage Door
Garage Spaces 2.0
Utilities Available Cable Available, Electricity Available, Electricity Connected, Internet Access (Wired), Natural Gas Available, Natural Gas Connected
View City, Mountain(s)
Roof Type Composition
Total Parking Spaces 2
Garage Yes
Building
Lot Description Corner Lot
Sewer Public Sewer
Water Public
Level or Stories Two
Structure Type Brick, Concrete, Frame, Metal Siding
Schools
Elementary Schools Trailside Academy
Middle Schools Trailside Academy
High Schools Academy
School District Mapleton R-1
Others
Senior Community No
Ownership Individual
Acceptable Financing 1031 Exchange, Cash, Conventional, FHA, VA Loan
Listing Terms 1031 Exchange, Cash, Conventional, FHA, VA Loan
Special Listing Condition None
Pets Description Cats OK, Dogs OK, Yes
Read Less
Want to know what your home might be worth? Contact us for a FREE valuation!

Our team is ready to help you sell your home for the highest possible price ASAP

© 2024 METROLIST, INC., DBA RECOLORADO® – All Rights Reserved
6455 S. Yosemite St., Suite 500 Greenwood Village, CO 80111 USA
Bought with Madison & Company Properties






