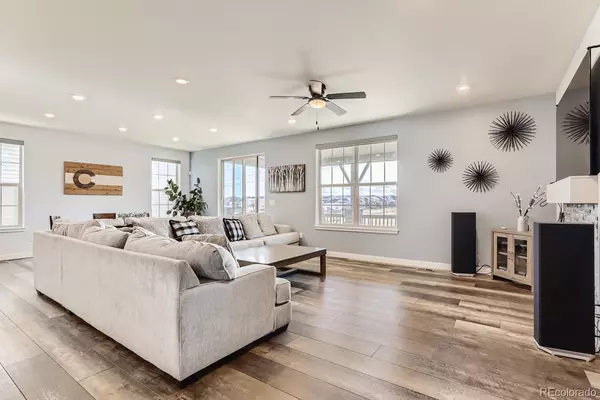$1,000,000
$1,025,000
2.4%For more information regarding the value of a property, please contact us for a free consultation.
8350 Estes Park AVE Littleton, CO 80125
6 Beds
5 Baths
4,234 SqFt
Key Details
Sold Price $1,000,000
Property Type Single Family Home
Sub Type Single Family Residence
Listing Status Sold
Purchase Type For Sale
Square Footage 4,234 sqft
Price per Sqft $236
Subdivision Sterling Ranch
MLS Listing ID 2051486
Sold Date 02/16/22
Bedrooms 6
Full Baths 2
Half Baths 1
Three Quarter Bath 2
HOA Y/N No
Abv Grd Liv Area 4,234
Originating Board recolorado
Year Built 2020
Annual Tax Amount $8,646
Tax Year 2021
Acres 0.18
Property Description
This gorgeous Next-Gen Superhome is designed to be two homes in one. A total of 6 beds & 4.5 baths. The main home features 5 beds, 3.5 baths, great room, stunning kitchen w/huge island, loft, unfinished basement, 2 car garage and more. The attached private apartment suite features a separate entrance & 1 car garage, living area, kitchenette w/refrigerator & microwave, master suite w/retreat area & large 3/4 bath. A perfect space for guests or extended family. Beautiful upgrades and finishes including hardwood throughout main floor, slab quartz counters & island, stainless steel appliances and more. Additional upgrades include a natural gas line that runs to the outdoor patio for the fire pit as well as a natural gas line quick connect on the side of the deck for grilling. This home has it all! The energy efficient furnace, central air, ceiling fans and gas fireplace keep this home comfortable all year long. Low maintenance back yard. Great Location! Relax and enjoy the open space views from the covered deck. Lennar seamlessly blended & showcased the unparalleled beauty of Colorado with the most innovative, energy efficient technologies & modern conveniences, bringing the best of both worlds together. This stunning home lives like new. Close to dining, shopping, entertainment and other amenities. Don's miss your opportunity. Welcome Home. Buyer must assume the solar agreement from Sunstreet / Sunnova (solar company owns the panels and discounts sellers electricity bill). Subject to seller finding a suitable replacement home.
Location
State CO
County Douglas
Rooms
Basement Unfinished
Main Level Bedrooms 1
Interior
Interior Features Breakfast Nook, Ceiling Fan(s), Entrance Foyer, Five Piece Bath, Kitchen Island, Primary Suite, Pantry, Quartz Counters, Walk-In Closet(s)
Heating Forced Air, Natural Gas
Cooling Central Air
Flooring Carpet, Tile, Wood
Fireplaces Number 1
Fireplaces Type Gas, Great Room
Fireplace Y
Appliance Cooktop, Dishwasher, Disposal, Double Oven, Microwave, Refrigerator
Laundry In Unit
Exterior
Exterior Feature Private Yard, Rain Gutters
Parking Features Concrete
Garage Spaces 3.0
Fence Full
Utilities Available Cable Available, Electricity Available, Electricity Connected, Natural Gas Available, Natural Gas Connected, Phone Available
Roof Type Composition
Total Parking Spaces 3
Garage Yes
Building
Lot Description Corner Lot, Landscaped, Open Space
Foundation Slab
Sewer Public Sewer
Water Public
Level or Stories Two
Structure Type Frame, Other, Stone
Schools
Elementary Schools Roxborough
Middle Schools Ranch View
High Schools Thunderridge
School District Douglas Re-1
Others
Senior Community No
Ownership Individual
Acceptable Financing Cash, Conventional, FHA, VA Loan
Listing Terms Cash, Conventional, FHA, VA Loan
Special Listing Condition None
Pets Allowed Cats OK, Dogs OK, Yes
Read Less
Want to know what your home might be worth? Contact us for a FREE valuation!

Our team is ready to help you sell your home for the highest possible price ASAP

© 2024 METROLIST, INC., DBA RECOLORADO® – All Rights Reserved
6455 S. Yosemite St., Suite 500 Greenwood Village, CO 80111 USA
Bought with URBAN COMPANIES






