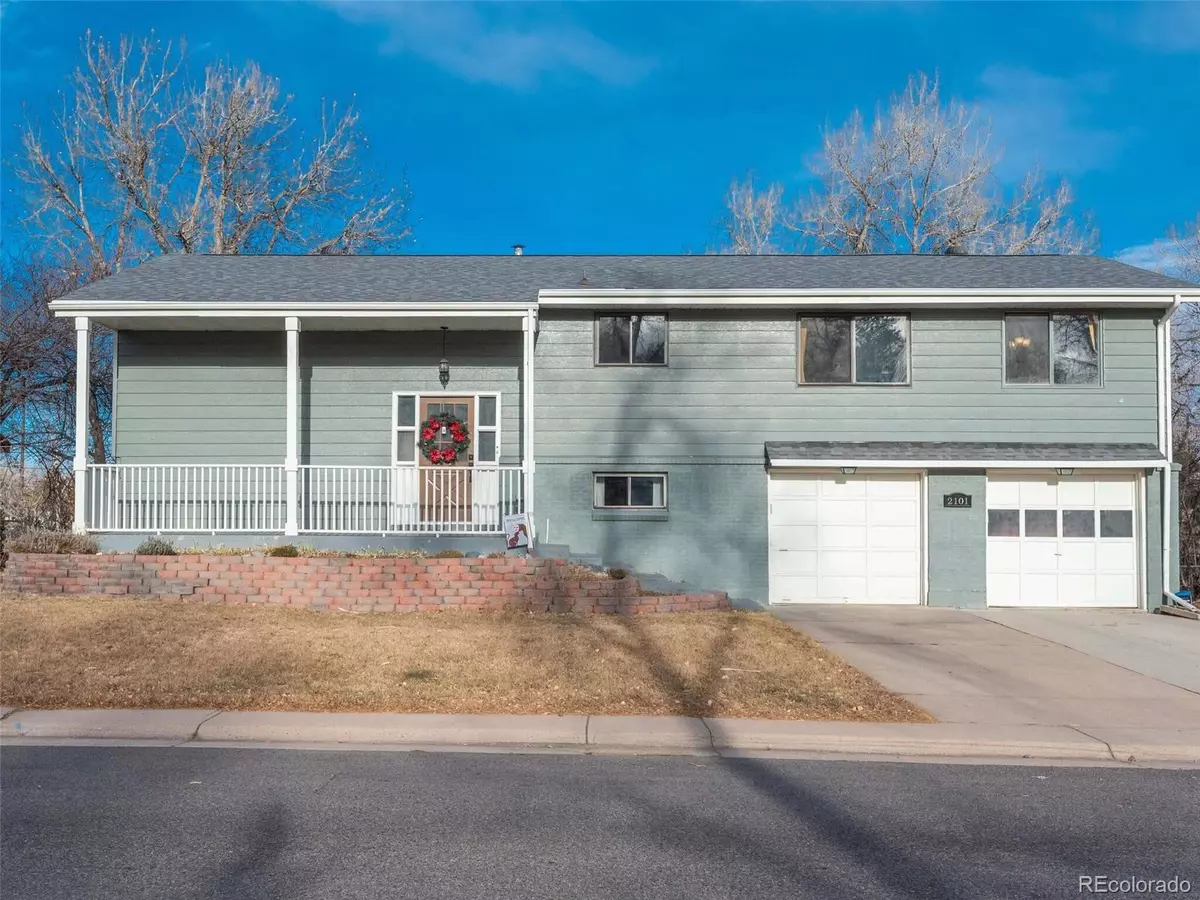$675,000
$675,000
For more information regarding the value of a property, please contact us for a free consultation.
2101 E Panama DR Centennial, CO 80121
4 Beds
3 Baths
2,112 SqFt
Key Details
Sold Price $675,000
Property Type Single Family Home
Sub Type Single Family Residence
Listing Status Sold
Purchase Type For Sale
Square Footage 2,112 sqft
Price per Sqft $319
Subdivision Broadway Estates
MLS Listing ID 4034492
Sold Date 02/10/22
Style Traditional
Bedrooms 4
Full Baths 2
Half Baths 1
HOA Y/N No
Abv Grd Liv Area 2,112
Originating Board recolorado
Year Built 1964
Annual Tax Amount $3,609
Tax Year 2020
Acres 0.27
Property Description
Situated overlooking the Highline Canal, on a large .27-acre lot, this updated bi-level is sure to impress! With 4 beds, 3 baths, 2,112 square feet of living space and a bright, open main floor you have abundant room for relaxing and entertaining. Enjoy cooking in your expansive and updated kitchen with stainless steel appliances, Ikea cabinets, colorful and cheerful Talavera tile backslash, and quartz countertops. An upstairs primary bedroom offers a comforting retreat with a splendid 5-piece updated bath with a walk-in closet. Appreciate Colorado’s pleasant weather on the generous sized deck off the family room where you can host friends and family or relax after a long day. Love the views of open space behind you and go for a walk, or bike ride on the Highline Canal which you can easily access from the back gate. Two storage sheds with electricity are in the backyard where one could have a chicken coop or make into a workshed! Home is in the school zone for awarded Franklin Elementary! Many thoughtful updates include refinished hardwood floors (2019), remodeled kitchen (2019), newer light fixtures and ceiling fans in the kitchen, primary bedroom, and living room, dimmable canned lighting, Mitsubishi ductless air conditioning (2020), new water heater (2019), new boiler (2019), just to name a few! With close proximity to Southglenn shopping mall, Goodson Rec Center, SSPRD Ice Arena, many conveniences and easy access to DTC, this location and home will not disappoint.
Location
State CO
County Arapahoe
Interior
Interior Features Built-in Features, Ceiling Fan(s), Eat-in Kitchen, Entrance Foyer, Primary Suite, Open Floorplan, Quartz Counters, Utility Sink, Walk-In Closet(s)
Heating Baseboard, Radiant
Cooling Air Conditioning-Room, Other
Flooring Tile, Vinyl, Wood
Fireplace Y
Appliance Cooktop, Dishwasher, Disposal, Double Oven, Range Hood
Exterior
Exterior Feature Fire Pit, Private Yard
Garage Spaces 2.0
Fence Full
Utilities Available Electricity Available, Natural Gas Available
Roof Type Composition
Total Parking Spaces 2
Garage Yes
Building
Lot Description Level, Near Public Transit, Open Space, Sprinklers In Front, Sprinklers In Rear
Sewer Public Sewer
Water Public
Level or Stories Split Entry (Bi-Level)
Structure Type Brick, Frame, Metal Siding
Schools
Elementary Schools Franklin
Middle Schools Euclid
High Schools Arapahoe
School District Littleton 6
Others
Senior Community No
Ownership Individual
Acceptable Financing Cash, Conventional, FHA, Other, VA Loan
Listing Terms Cash, Conventional, FHA, Other, VA Loan
Special Listing Condition None
Read Less
Want to know what your home might be worth? Contact us for a FREE valuation!

Our team is ready to help you sell your home for the highest possible price ASAP

© 2024 METROLIST, INC., DBA RECOLORADO® – All Rights Reserved
6455 S. Yosemite St., Suite 500 Greenwood Village, CO 80111 USA
Bought with LIV Sotheby's International Realty






