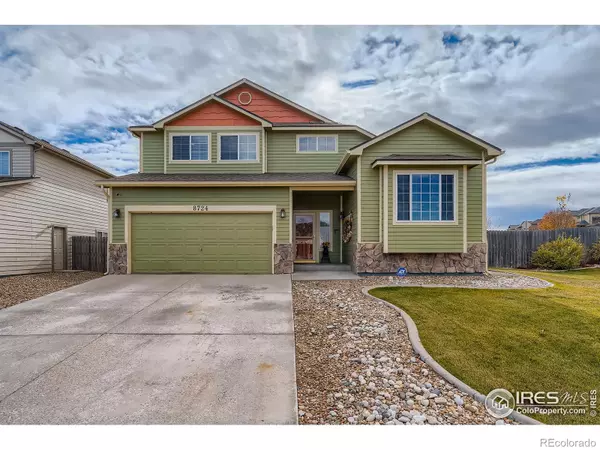$466,000
$450,000
3.6%For more information regarding the value of a property, please contact us for a free consultation.
8724 W 17th St Rd Greeley, CO 80634
4 Beds
3 Baths
2,579 SqFt
Key Details
Sold Price $466,000
Property Type Single Family Home
Sub Type Single Family Residence
Listing Status Sold
Purchase Type For Sale
Square Footage 2,579 sqft
Price per Sqft $180
Subdivision Mountain Shadows
MLS Listing ID IR955266
Sold Date 12/21/21
Bedrooms 4
Full Baths 2
Three Quarter Bath 1
Condo Fees $250
HOA Fees $20/ann
HOA Y/N Yes
Abv Grd Liv Area 1,994
Originating Board recolorado
Year Built 2007
Annual Tax Amount $1,865
Tax Year 2020
Acres 0.18
Property Description
Your Beautiful Fully Finished Home Awaits! This move in ready tri-level home in Windsor School District boasts brand new carpet throughout, a quite corner lot, finished basement, lush backyard with established garden, perennials and extended patio plus a deck and pergola for those great Colorado Days! Roof has been replaced within last few years, solar panels keep your electric bills consistent and LOW! 3 Car garage with 220 outlet giving you extra space for storage, cars or hobbies! Great flow throughout home with lots of natural light and storage throughout plus vaulted 10ft ceilings, 3 bedrooms up, large laundry up and huge master bedroom with 5 piece master bath and double closets! Flex room off the entry would be a great home office, play room, music room or craft area! Finished basement with additional room and rec area. Close to walk paths, shopping, highway, restaurants and civic center, this West Greeley home is the perfect location!
Location
State CO
County Weld
Zoning SFR
Rooms
Basement Partial
Interior
Interior Features Eat-in Kitchen, Five Piece Bath, Open Floorplan, Vaulted Ceiling(s)
Heating Forced Air
Cooling Ceiling Fan(s), Central Air
Flooring Vinyl
Fireplace N
Appliance Dishwasher, Disposal, Microwave, Oven, Refrigerator
Exterior
Garage Tandem
Garage Spaces 3.0
Fence Fenced
Utilities Available Electricity Available, Natural Gas Available
Roof Type Composition
Total Parking Spaces 3
Garage Yes
Building
Lot Description Corner Lot, Sprinklers In Front
Sewer Public Sewer
Water Public
Level or Stories Tri-Level
Structure Type Wood Frame
Schools
Elementary Schools Tozer
Middle Schools Windsor
High Schools Windsor
School District Other
Others
Ownership Individual
Acceptable Financing Cash, Conventional, FHA, VA Loan
Listing Terms Cash, Conventional, FHA, VA Loan
Read Less
Want to know what your home might be worth? Contact us for a FREE valuation!

Our team is ready to help you sell your home for the highest possible price ASAP

© 2024 METROLIST, INC., DBA RECOLORADO® – All Rights Reserved
6455 S. Yosemite St., Suite 500 Greenwood Village, CO 80111 USA
Bought with CO-OP Non-IRES






