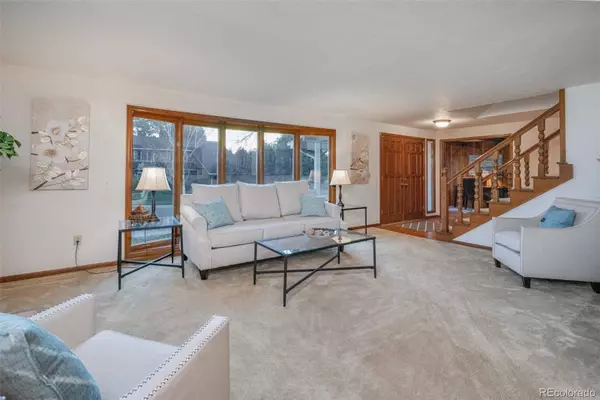$875,000
$875,000
For more information regarding the value of a property, please contact us for a free consultation.
7763 S Birch CT Centennial, CO 80122
5 Beds
4 Baths
3,928 SqFt
Key Details
Sold Price $875,000
Property Type Single Family Home
Sub Type Single Family Residence
Listing Status Sold
Purchase Type For Sale
Square Footage 3,928 sqft
Price per Sqft $222
Subdivision Heritage Greens
MLS Listing ID 8467328
Sold Date 12/28/21
Style Traditional
Bedrooms 5
Full Baths 1
Half Baths 1
Three Quarter Bath 2
Condo Fees $515
HOA Fees $42/ann
HOA Y/N Yes
Abv Grd Liv Area 2,792
Originating Board recolorado
Year Built 1980
Annual Tax Amount $5,648
Tax Year 2020
Acres 0.19
Property Description
Location, location, location! This fantastic home rests on a corner lot within a cul-de-sac just across from a golf course and park in the highly sought after Heritage Greens neighborhood! Offering five-bedrooms and a finished walk-out basement, this two-story leads right into a tremendous backyard. Remain cozy and warm during the winter with three fireplaces throughout. This perfect forever home is just waiting for the next owners to make it their own. Find plenty of areas to gather in the living room, formal dining room, kitchen, or casual dining room. The true heart of the home is the family room appointed with high vaulted ceilings, a wet bar, and a wood-burning fireplace. Rounding out the main floor is an executive office, powder bathroom, and laundry room that duals as a mudroom. Retreat to the master suite graced with vaulted ceilings, dual walk-in closets, a skylight, and dual sinks in the opulent en suite bathroom. The second floor also hosts three additional bedrooms and three-quarter bathroom. The true extension of this home is the full, finished, walk-out basement. Find flexibility and separation of space in the ample bonus room featuring a fireplace and backyard access. Keep exploring to find the fifth bedroom, three-quarter bathroom, workshop, and two storage rooms. Take advantage of the widespread backyard surrounded by towering trees, numerous raised garden beds, and multiple seating areas. Heritage Greens offers picture-perfect mountain views driving out of the neighborhood. Residents delight in the community amenities like the clubhouse, pool, and tennis courts. This amazing home offers an unbeatable location walking distance to Linksview park and South Suburban golf course! Quick drive to Fairways Plaza, Festival Shopping Center, and the Streets at SouthGlenn’s outdoor mall filled with restaurants, shops, entertainment, and more! Easy access to C-470. Don’t miss out on this move-in-ready home!
Location
State CO
County Arapahoe
Rooms
Basement Bath/Stubbed, Daylight, Exterior Entry, Finished, Full, Interior Entry, Walk-Out Access
Interior
Interior Features Ceiling Fan(s), Eat-in Kitchen, Five Piece Bath, High Ceilings, Primary Suite, Pantry, Smoke Free, Tile Counters, Vaulted Ceiling(s), Walk-In Closet(s), Wet Bar
Heating Forced Air, Natural Gas
Cooling Central Air
Flooring Carpet, Parquet, Tile, Wood
Fireplaces Number 3
Fireplaces Type Family Room, Gas Log, Living Room, Recreation Room, Wood Burning
Fireplace Y
Appliance Dishwasher, Disposal, Dryer, Gas Water Heater, Microwave, Range, Refrigerator, Self Cleaning Oven, Washer
Laundry In Unit
Exterior
Exterior Feature Garden, Lighting, Private Yard, Rain Gutters
Garage Concrete, Dry Walled, Lighted, Oversized, Storage
Garage Spaces 2.0
Fence Full
Utilities Available Cable Available, Electricity Available, Electricity Connected, Internet Access (Wired), Natural Gas Available, Natural Gas Connected, Phone Available, Phone Connected
Roof Type Composition
Total Parking Spaces 2
Garage Yes
Building
Lot Description Cul-De-Sac, Many Trees, Sprinklers In Front, Sprinklers In Rear
Foundation Concrete Perimeter, Slab
Sewer Public Sewer
Water Public
Level or Stories Two
Structure Type Brick, Concrete, Wood Siding
Schools
Elementary Schools Lenski
Middle Schools Newton
High Schools Arapahoe
School District Littleton 6
Others
Senior Community No
Ownership Individual
Acceptable Financing Cash, Conventional, FHA, VA Loan
Listing Terms Cash, Conventional, FHA, VA Loan
Special Listing Condition None
Read Less
Want to know what your home might be worth? Contact us for a FREE valuation!

Our team is ready to help you sell your home for the highest possible price ASAP

© 2024 METROLIST, INC., DBA RECOLORADO® – All Rights Reserved
6455 S. Yosemite St., Suite 500 Greenwood Village, CO 80111 USA
Bought with RE/MAX Leaders






