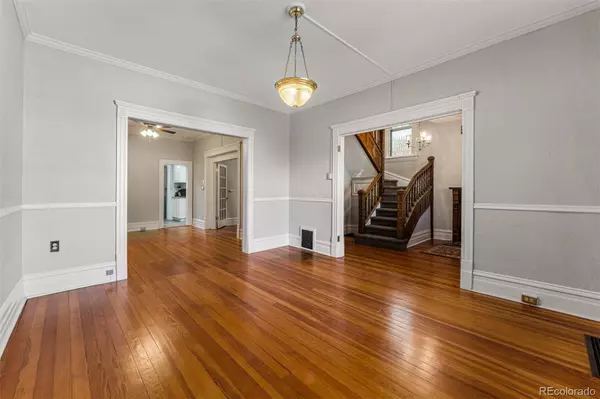$766,000
$650,000
17.8%For more information regarding the value of a property, please contact us for a free consultation.
1321 N Downing ST Denver, CO 80218
5 Beds
2 Baths
2,072 SqFt
Key Details
Sold Price $766,000
Property Type Single Family Home
Sub Type Single Family Residence
Listing Status Sold
Purchase Type For Sale
Square Footage 2,072 sqft
Price per Sqft $369
Subdivision Capital Hill
MLS Listing ID 9367001
Sold Date 11/30/21
Style Victorian
Bedrooms 5
Full Baths 2
HOA Y/N No
Abv Grd Liv Area 2,072
Originating Board recolorado
Year Built 1887
Annual Tax Amount $3,233
Tax Year 2020
Acres 0.13
Property Description
An amazing opportunity to own a piece in history in Cap Hill and have great walkability. You can walk right across the street to a coffee shop, restaurant, and a bar. Being only 2 Blocks away from Cheeseman Park and 2 blocks off of Colfax you really couldn’t ask for a better location! This larger Victorian home has a total of 2,745 sqft and rests on one of the largest lots for a residential home in Cap Hill. Unlimited opportunities with this size of home and lot, See below for Zoning options! Once you enter the home, you will be greeted by a foyer with the original Victorian staircase (in great condition) and a fireplace that will open up to a living room and a formal living room offering large windows for lots tons of natural light. The kitchen is a large space and offers a chance to redesign for a buyers particular taste that can easily be opened to have exposed brick. On the remainder of the main level there is a flex room that does have a closet, can be used as a dining room, office, or can be opened up to the full bath and be converted into a main floor primary bedroom! As you walk up either staircase that leads to the second floor, you will find a total of 4 good sized bedrooms and an updated full bath with the original claw foot tub with a shower function. One of the bedrooms along the front side of the house is large and offers a separate space in one of the bedrooms that can be used as an office or a nursery. INVESTMENT OPPORTUNITY- In the early 1900’s this home was set up as 2 separate units. Due to having 2 staircases on opposing sides of the home the home can easily be converted back to a top and bottom living spaces. Great way to house hack. INVESTMENT OPPORTUNITY #2- This home sits on a large lot and is zoned for G-MU-5, meaning that a Multi Family Complex can be built up to 5 stories.
Location
State CO
County Denver
Zoning G-MU-5
Rooms
Basement Unfinished
Main Level Bedrooms 1
Interior
Interior Features High Ceilings, Smoke Free
Heating Forced Air
Cooling None
Flooring Wood
Fireplaces Number 2
Fireplace Y
Appliance Dishwasher, Disposal, Microwave, Range, Refrigerator
Laundry In Unit
Exterior
Exterior Feature Private Yard, Smart Irrigation
Garage Driveway-Gravel
Utilities Available Cable Available, Electricity Connected, Internet Access (Wired)
Roof Type Architecural Shingle
Total Parking Spaces 3
Garage No
Building
Lot Description Level
Sewer Public Sewer
Water Public
Level or Stories Three Or More
Structure Type Brick, Wood Siding
Schools
Elementary Schools Dora Moore
Middle Schools Morey
High Schools East
School District Denver 1
Others
Senior Community No
Ownership Individual
Acceptable Financing Cash, Conventional
Listing Terms Cash, Conventional
Special Listing Condition None
Read Less
Want to know what your home might be worth? Contact us for a FREE valuation!

Our team is ready to help you sell your home for the highest possible price ASAP

© 2024 METROLIST, INC., DBA RECOLORADO® – All Rights Reserved
6455 S. Yosemite St., Suite 500 Greenwood Village, CO 80111 USA
Bought with Love Your Hood






