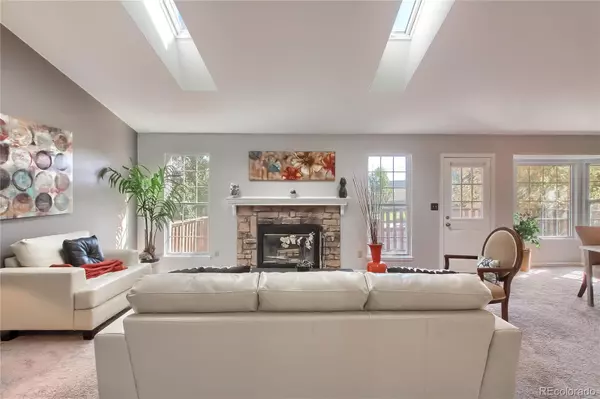$524,000
$470,000
11.5%For more information regarding the value of a property, please contact us for a free consultation.
5342 S Halifax CIR Centennial, CO 80015
4 Beds
3 Baths
2,431 SqFt
Key Details
Sold Price $524,000
Property Type Single Family Home
Sub Type Single Family Residence
Listing Status Sold
Purchase Type For Sale
Square Footage 2,431 sqft
Price per Sqft $215
Subdivision Smoky Ridge
MLS Listing ID 9545405
Sold Date 11/15/21
Style Traditional
Bedrooms 4
Full Baths 3
Condo Fees $248
HOA Fees $20
HOA Y/N Yes
Abv Grd Liv Area 1,494
Originating Board recolorado
Year Built 1986
Annual Tax Amount $2,833
Tax Year 2020
Acres 0.19
Property Description
Enjoy the versatility of completely open common spaces and basement while retreating to the private bedrooms on both the main and lower levels and a quiet street and spacious yard. Enter in through the front entrance foyer and directly into the skylighted, open concept living and dining area with eat-in kitchen. Walk out to the large back deck and take advantage of the Colorado weather with plenty of room for seating, grilling, dining, and more! 3 bedrooms, 2 full bathrooms including the master suite are also located on the main level. Down to the basement you'll find a sprawling layout with walk-out access to the backyard and an additional bedroom and full bathroom. New carpet in the basement, new paint throughout the interior and exterior of the home, and newly stained and finished deck make this ranch style in a quiet neighborhood even more appealing.
Location
State CO
County Arapahoe
Zoning Single Family Res
Rooms
Basement Daylight, Exterior Entry, Finished, Walk-Out Access
Main Level Bedrooms 3
Interior
Interior Features Ceiling Fan(s), Eat-in Kitchen, Entrance Foyer, Jet Action Tub, Laminate Counters, Primary Suite, Open Floorplan, Smoke Free, Vaulted Ceiling(s), Walk-In Closet(s)
Heating Forced Air, Natural Gas
Cooling Air Conditioning-Room
Flooring Carpet, Parquet, Tile, Vinyl
Fireplaces Type Living Room, Wood Burning
Fireplace N
Appliance Dishwasher, Disposal, Dryer, Gas Water Heater, Microwave, Oven, Refrigerator, Washer
Exterior
Exterior Feature Balcony, Private Yard, Rain Gutters
Garage Concrete, Exterior Access Door
Garage Spaces 2.0
Fence Partial
Utilities Available Cable Available, Electricity Available, Electricity Connected, Internet Access (Wired), Natural Gas Available, Natural Gas Connected, Phone Available, Phone Connected
Roof Type Composition
Total Parking Spaces 2
Garage Yes
Building
Lot Description Irrigated, Landscaped, Sloped, Sprinklers In Front, Sprinklers In Rear
Foundation Concrete Perimeter
Sewer Public Sewer
Water Public
Level or Stories One
Structure Type Frame, Wood Siding
Schools
Elementary Schools Peakview
Middle Schools Thunder Ridge
High Schools Eaglecrest
School District Cherry Creek 5
Others
Senior Community No
Ownership Individual
Acceptable Financing 1031 Exchange, Cash, Conventional, FHA, VA Loan
Listing Terms 1031 Exchange, Cash, Conventional, FHA, VA Loan
Special Listing Condition None
Pets Description Cats OK, Dogs OK, Yes
Read Less
Want to know what your home might be worth? Contact us for a FREE valuation!

Our team is ready to help you sell your home for the highest possible price ASAP

© 2024 METROLIST, INC., DBA RECOLORADO® – All Rights Reserved
6455 S. Yosemite St., Suite 500 Greenwood Village, CO 80111 USA
Bought with Live.Laugh.Denver. Real Estate Group






