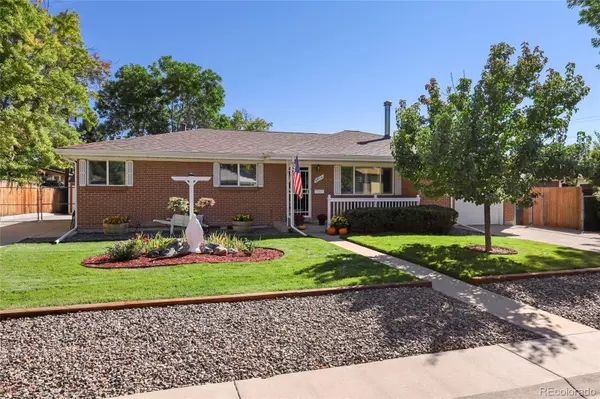$570,000
$550,000
3.6%For more information regarding the value of a property, please contact us for a free consultation.
6014 Pierson ST Arvada, CO 80004
5 Beds
2 Baths
2,480 SqFt
Key Details
Sold Price $570,000
Property Type Single Family Home
Sub Type Single Family Residence
Listing Status Sold
Purchase Type For Sale
Square Footage 2,480 sqft
Price per Sqft $229
Subdivision Allendale
MLS Listing ID 7346293
Sold Date 11/05/21
Style Traditional
Bedrooms 5
Full Baths 2
HOA Y/N No
Abv Grd Liv Area 1,240
Originating Board recolorado
Year Built 1960
Annual Tax Amount $2,507
Tax Year 2020
Acres 0.18
Property Description
Updated brick ranch home located on a quiet street in the highly desirable Allendale neighborhood of Arvada. Walk in and be welcomed by natural sunlight pouring into the living and dining room area. The main level also includes 3 bedrooms, 1 bathroom and kitchen that opens up to a beautiful, large backyard. The finished basement offers a family recreation room, two additional bedrooms, an updated bathroom, laundry and walk-in storage. Additional features include working vintage sound system, solid hardwood floors upstairs, and plantation shutters. This home has been meticulously and lovingly maintained. The roof, air conditioner, and sewer line have all been recently replaced and the furnace has been serviced annually. Walking distance to neighborhood parks, elementary schools, and Arvada West High School. 5-minute drive to the light rail, 10 minutes to Olde Town Arvada, 20 minutes to Downtown Denver, and 30 minutes to the mountains. This home is waiting to welcome you. It will sell quickly, so book your showing today!
Location
State CO
County Jefferson
Rooms
Basement Finished, Full
Main Level Bedrooms 3
Interior
Interior Features Ceiling Fan(s), Eat-in Kitchen, Smoke Free, Utility Sink
Heating Forced Air, Natural Gas
Cooling Central Air
Flooring Carpet, Tile, Wood
Fireplaces Number 1
Fireplaces Type Living Room
Fireplace Y
Appliance Dishwasher, Disposal, Dryer, Gas Water Heater, Microwave, Oven, Refrigerator, Washer
Exterior
Exterior Feature Private Yard, Rain Gutters, Smart Irrigation
Garage Concrete
Garage Spaces 1.0
Fence Full
Utilities Available Cable Available, Electricity Connected, Internet Access (Wired), Natural Gas Connected, Phone Available
Roof Type Composition
Total Parking Spaces 2
Garage Yes
Building
Lot Description Irrigated, Landscaped, Level, Near Public Transit, Sprinklers In Front, Sprinklers In Rear
Foundation Concrete Perimeter, Slab
Sewer Public Sewer
Water Public
Level or Stories One
Structure Type Brick
Schools
Elementary Schools Allendale
Middle Schools Drake
High Schools Arvada West
School District Jefferson County R-1
Others
Senior Community No
Ownership Individual
Acceptable Financing Cash, Conventional, FHA, VA Loan
Listing Terms Cash, Conventional, FHA, VA Loan
Special Listing Condition None
Read Less
Want to know what your home might be worth? Contact us for a FREE valuation!

Our team is ready to help you sell your home for the highest possible price ASAP

© 2024 METROLIST, INC., DBA RECOLORADO® – All Rights Reserved
6455 S. Yosemite St., Suite 500 Greenwood Village, CO 80111 USA
Bought with Milehimodern






