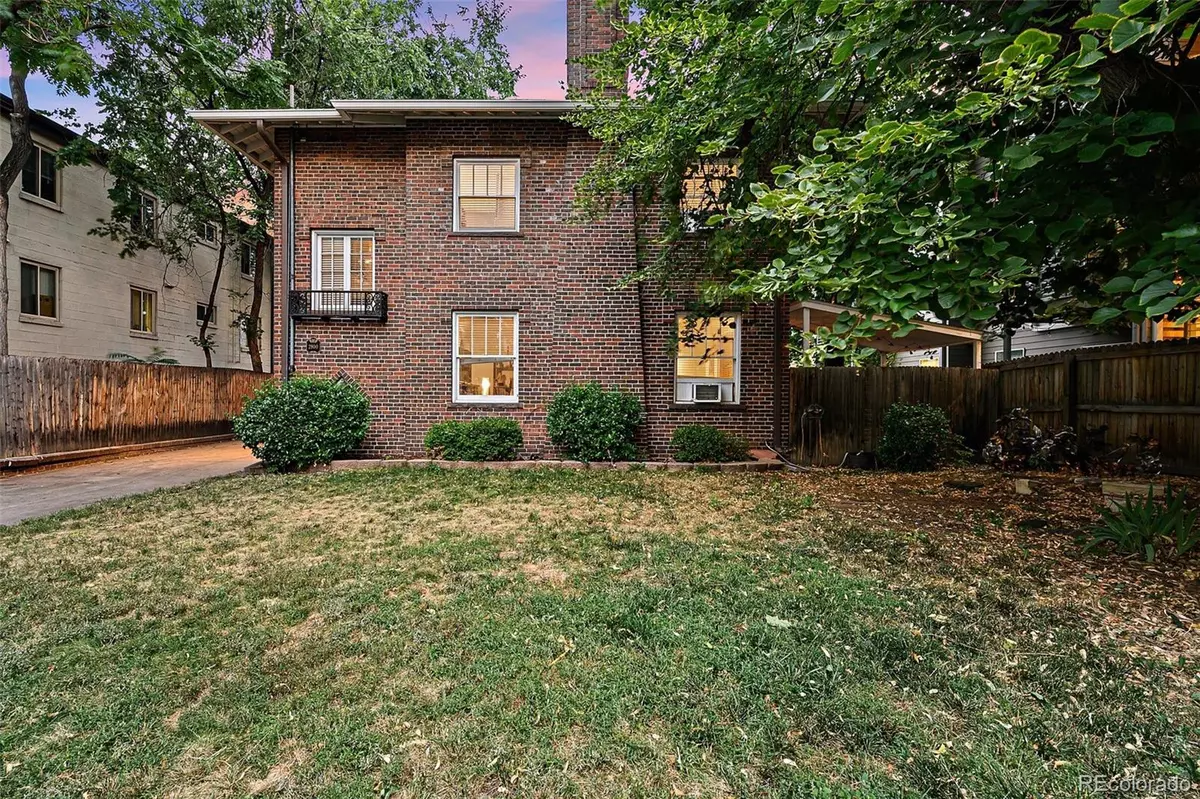$1,550,000
$1,500,000
3.3%For more information regarding the value of a property, please contact us for a free consultation.
2900 W 32nd AVE Denver, CO 80211
6 Beds
5 Baths
3,958 SqFt
Key Details
Sold Price $1,550,000
Property Type Multi-Family
Sub Type Quadplex
Listing Status Sold
Purchase Type For Sale
Square Footage 3,958 sqft
Price per Sqft $391
Subdivision Highland
MLS Listing ID 2953676
Sold Date 11/29/21
Style Traditional
Bedrooms 6
HOA Y/N No
Abv Grd Liv Area 3,016
Originating Board recolorado
Year Built 1912
Annual Tax Amount $4,653
Tax Year 2019
Acres 0.23
Property Description
Nestled in the peaceful & very walkable neighborhood of Highland Park in Denver, this 2-building, multi-family home is just blocks away from K-12 schools & just a couple miles from University of Colorado Denver. This perfectly located property could be your next great investment! The property has a large and attractive front yard as you enter. If you choose to scrape the property, this yard could be used to build an even bigger new apartment complex. Walk down the private alley between the two buildings to the private courtyard with a beautiful white gazebo. Tenants can sit under its shade and relax on a hot summer Colorado day. The first and main building is divided into two units with Apartment A in the basement and Apartment B on the main and second floors. Apartment A is a 942 sq. ft. 2 Bed, 1 Bath with a living room and kitchen. Apartment B is a 1,884 sq. ft. 3 Bed, 1.5 bath with a kitchen, 2 living room/commons areas & fireplace. The second building is divided into 2 units with Apartment C in the back and Apartment D as you drive into the complex on the left. Apartment C is a 750 Sq. ft. 2 Bed, 1 Bath & Apartment D is a large 1,132 sq. ft. studio/garage with 2 Bed, 1 Bath. The property is located in one of the trendiest neighborhoods that boasts an abundance of food, drink, and entertainment sources. From grassy community parks and live music venues to hip local shops and tasteful restaurants, you’ll be stunned by the number of delightful destinations to visit in the Highlands. There’s an enticing variety of dining options in this bustling neighborhood that’s sure to get you out of your box. From Highland Tap and Burger to Tacos Tequila Whiskey, your taste buds will not be disappointed in this diverse district. Feeling artsy? The local talent in the Highlands will astound you, so don’t forget to check out the local art galleries, shops, and exhibitions in town. From Victorian-style homes and historic brick buildings to modern apartments and sleek architecture.
Location
State CO
County Denver
Zoning G-MU-3
Rooms
Basement Full
Interior
Interior Features Entrance Foyer
Heating Forced Air
Cooling None
Flooring Carpet, Wood
Fireplaces Number 1
Fireplaces Type Family Room
Fireplace Y
Appliance Dishwasher, Dryer, Microwave, Range, Refrigerator, Washer
Exterior
Exterior Feature Garden
Garage Concrete
Fence Full
Utilities Available Electricity Connected
Roof Type Composition, Unknown
Garage No
Building
Lot Description Level
Sewer Public Sewer
Water Public
Level or Stories Two
Structure Type Brick, Frame
Schools
Elementary Schools Edison
Middle Schools Strive Sunnyside
High Schools North
School District Denver 1
Others
Senior Community No
Ownership Individual
Acceptable Financing Cash, Jumbo
Listing Terms Cash, Jumbo
Special Listing Condition None
Read Less
Want to know what your home might be worth? Contact us for a FREE valuation!

Our team is ready to help you sell your home for the highest possible price ASAP

© 2024 METROLIST, INC., DBA RECOLORADO® – All Rights Reserved
6455 S. Yosemite St., Suite 500 Greenwood Village, CO 80111 USA
Bought with Avenue Realty & Mortgage






