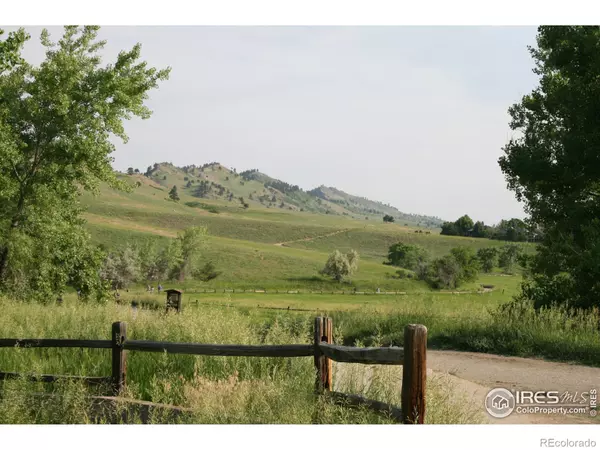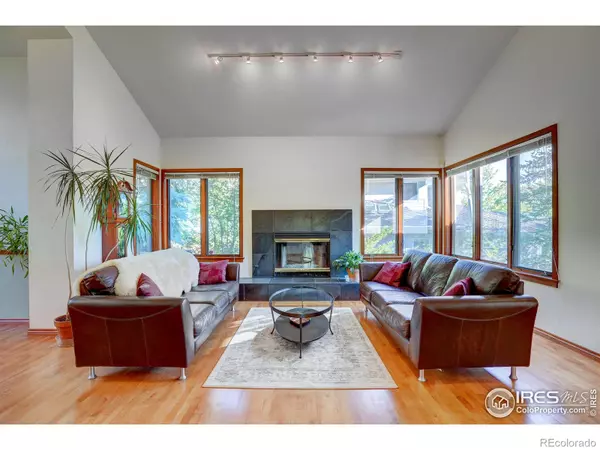$1,699,800
$1,799,000
5.5%For more information regarding the value of a property, please contact us for a free consultation.
3921 Promontory CT Boulder, CO 80304
4 Beds
5 Baths
4,413 SqFt
Key Details
Sold Price $1,699,800
Property Type Single Family Home
Sub Type Single Family Residence
Listing Status Sold
Purchase Type For Sale
Square Footage 4,413 sqft
Price per Sqft $385
Subdivision Wonderland Hill 7 & 8
MLS Listing ID IR943654
Sold Date 11/17/21
Style Contemporary
Bedrooms 4
Full Baths 3
Half Baths 1
Three Quarter Bath 1
Condo Fees $441
HOA Fees $36/ann
HOA Y/N Yes
Abv Grd Liv Area 2,982
Originating Board recolorado
Year Built 1989
Annual Tax Amount $8,838
Tax Year 2020
Acres 0.22
Property Description
Coveted West Wonderland Hill location. HOA pool & tennis courts a block away. Miles of open space trails around the corner. Great floor plan with 3 Large bedrooms on upper floor. Primary Bedroom has private deck & large 5-piece bath. Secondary bdrms offers views overlooking city. Main floor has spacious open flair with vaulted ceilings in large dining room & living room. Gourmet kitchen has maple cabinetry, stainless steel countertops, Miele 6 burner gas cooktop with commercial grade hood, Miele double ovens & separate prep sink. Family room has large fireplace & city lights views. Main floor study/bdrm has access to 3/4 bath. Front loaded walkout basement has large Great room, wet bar, 1/2 bath, large flex with built-in desk & cherry cabinetry, small flex space with frplc & 4th bdrm with private bath. Perfect Au Pair space. Oversized 2 car garage with lots of extra storage. Lot is nestled against hillside with lots of Xeriscape ground cover. Backyard is SMALL. Need notice to show!
Location
State CO
County Boulder
Zoning PUD
Rooms
Basement Full, Walk-Out Access
Interior
Interior Features Eat-in Kitchen, Five Piece Bath, Open Floorplan, Vaulted Ceiling(s), Walk-In Closet(s), Wet Bar
Heating Forced Air
Cooling Central Air
Flooring Vinyl, Wood
Fireplaces Type Basement, Family Room, Gas, Living Room
Equipment Satellite Dish
Fireplace N
Appliance Bar Fridge, Dishwasher, Double Oven, Microwave, Oven, Refrigerator, Washer
Laundry In Unit
Exterior
Garage Spaces 2.0
Utilities Available Cable Available, Electricity Available, Internet Access (Wired), Natural Gas Available
View Mountain(s), Plains
Roof Type Composition
Total Parking Spaces 2
Garage Yes
Building
Lot Description Cul-De-Sac, Sprinklers In Front
Sewer Public Sewer
Water Public
Level or Stories Two
Structure Type Brick,Wood Frame
Schools
Elementary Schools Foothill
Middle Schools Centennial
High Schools Boulder
School District Boulder Valley Re 2
Others
Ownership Individual
Acceptable Financing Conventional
Listing Terms Conventional
Read Less
Want to know what your home might be worth? Contact us for a FREE valuation!

Our team is ready to help you sell your home for the highest possible price ASAP

© 2024 METROLIST, INC., DBA RECOLORADO® – All Rights Reserved
6455 S. Yosemite St., Suite 500 Greenwood Village, CO 80111 USA
Bought with Porchlight RE Group-Boulder






