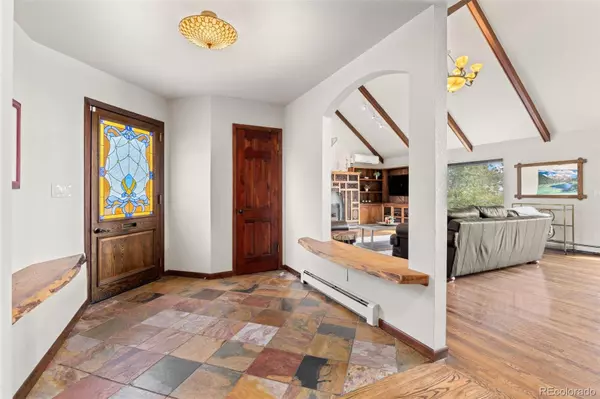$1,790,000
$1,950,000
8.2%For more information regarding the value of a property, please contact us for a free consultation.
6901 Lee ST Arvada, CO 80004
4 Beds
4 Baths
4,587 SqFt
Key Details
Sold Price $1,790,000
Property Type Single Family Home
Sub Type Single Family Residence
Listing Status Sold
Purchase Type For Sale
Square Footage 4,587 sqft
Price per Sqft $390
Subdivision Ken Krest
MLS Listing ID 6682833
Sold Date 11/22/24
Style Tudor
Bedrooms 4
Full Baths 2
Three Quarter Bath 2
HOA Y/N No
Abv Grd Liv Area 2,814
Originating Board recolorado
Year Built 1949
Annual Tax Amount $7,686
Tax Year 2023
Lot Size 0.910 Acres
Acres 0.91
Property Description
Best view in Denver Metro showcasing an unhindered front range panorama from Pikes Peak to Golden! Charming 1949 English Tudor home on secluded street with private driveway that invites peace and serenity. Huge windows throughout provide stunning mountain vistas from living room, kitchen, dining room, master suite and basement. Enjoy your time on the 800 sq ft deck surrounded by astounding scenery and wildlife. On just under an acre, this is a perfect home for hosting friends and family in an open floorplan and outdoor oasis. The property includes a large recreation room and media area. Walk out basement leads to flagstone patio and your 6-person barrel sauna to relax in at the end of a long day. Backyard is home to a beautiful historic 150+ year old sycamore tree, a fruit tree cluster as well as a small pond. Home includes 38 solar panels off-setting electricity cost and a private well for exterior irrigation use. This home was remodeled and expanded in 2010 offering unique upgrades from all over the world. Additional renovations and upgrades give this home the charm of 1949, with the functionality of modern convenience. Country living with city amenities, including city water and sewer. This is a must-see property in a one-of-a-kind setting in central Arvada!
https://listings.thedenvercreativegroup.com/videos/0190367a-672f-72dd-aa49-0e9c2e11c73f
Location
State CO
County Jefferson
Zoning SFR
Rooms
Basement Interior Entry, Partial, Walk-Out Access
Main Level Bedrooms 1
Interior
Interior Features Built-in Features, Concrete Counters, Eat-in Kitchen, Entrance Foyer, Five Piece Bath, Kitchen Island, Open Floorplan, Pantry, Primary Suite, Radon Mitigation System, Sauna, Smoke Free, Vaulted Ceiling(s), Walk-In Closet(s), Wired for Data
Heating Baseboard, Hot Water, Natural Gas, Solar
Cooling Air Conditioning-Room
Flooring Carpet, Tile, Wood
Fireplaces Number 2
Fireplaces Type Basement, Gas, Gas Log, Living Room
Fireplace Y
Appliance Cooktop, Dishwasher, Disposal, Double Oven, Freezer, Microwave, Range Hood, Refrigerator, Self Cleaning Oven, Solar Hot Water, Sump Pump
Laundry Laundry Closet
Exterior
Exterior Feature Balcony, Garden, Lighting, Private Yard, Rain Gutters
Garage Circular Driveway
Garage Spaces 2.0
Fence Full
Utilities Available Cable Available, Electricity Connected, Natural Gas Connected, Phone Available
Waterfront Description Pond
View Mountain(s)
Roof Type Composition
Total Parking Spaces 2
Garage Yes
Building
Lot Description Cul-De-Sac, Landscaped, Open Space, Secluded, Sloped
Foundation Slab
Sewer Public Sewer
Water Public
Level or Stories Two
Structure Type Brick,Frame,Other,Stucco
Schools
Elementary Schools Campbell
Middle Schools Oberon
High Schools Arvada West
School District Jefferson County R-1
Others
Senior Community No
Ownership Individual
Acceptable Financing 1031 Exchange, Cash, Conventional, FHA, Jumbo, Other, VA Loan
Listing Terms 1031 Exchange, Cash, Conventional, FHA, Jumbo, Other, VA Loan
Special Listing Condition None
Read Less
Want to know what your home might be worth? Contact us for a FREE valuation!

Our team is ready to help you sell your home for the highest possible price ASAP

© 2024 METROLIST, INC., DBA RECOLORADO® – All Rights Reserved
6455 S. Yosemite St., Suite 500 Greenwood Village, CO 80111 USA
Bought with Walters & Co.






