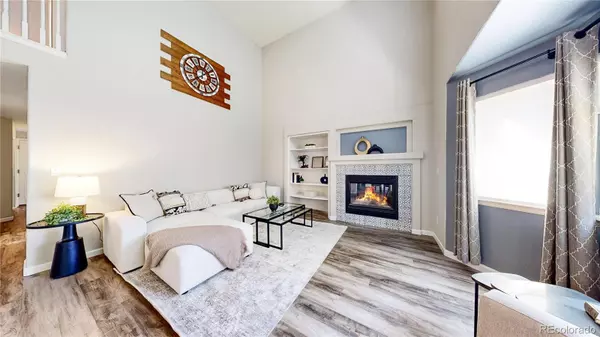$725,000
$725,000
For more information regarding the value of a property, please contact us for a free consultation.
1388 German CT Erie, CO 80516
5 Beds
4 Baths
3,509 SqFt
Key Details
Sold Price $725,000
Property Type Single Family Home
Sub Type Single Family Residence
Listing Status Sold
Purchase Type For Sale
Square Footage 3,509 sqft
Price per Sqft $206
Subdivision Kenosha Farm
MLS Listing ID 8371944
Sold Date 11/04/24
Bedrooms 5
Full Baths 2
Half Baths 1
Three Quarter Bath 1
Condo Fees $50
HOA Fees $50/mo
HOA Y/N Yes
Abv Grd Liv Area 2,596
Originating Board recolorado
Year Built 1999
Annual Tax Amount $4,997
Tax Year 2023
Lot Size 5,662 Sqft
Acres 0.13
Property Description
Meticulously maintained and move-in ready. This beautiful 2-story located in the desirable Kenosha Farm neighborhood features 5 bedrooms & 4 baths. You will love the vaulted ceilings and large windows that bring in tons of natural light.
Updated with new LVP flooring throughout main floor, new carpet upstairs, new windows, updated light fixtures, recently painted, tankless water heater, newer furnace & a/c. The kitchen features newer stainless steel appliances, ample cabinet space and a large pantry. The 5th bedroom is on main floor or could be utilized as office. Upstairs, retreat through French doors to the huge primary suite, with a large walk-in closet and newly remodeled primary bathroom. There are also 3 more roomy bedrooms upstairs plus a 4 piece hall bath. Finished basement, great for crafting, office or play area. Don't forget about the 3-car garage for all your toys! Located in a quiet cul-de-sac just steps away from a huge 7-acre neighborhood park w/ playground and athletic fields. There's also a community garden and miles of walking & biking trails. NO METRO TAX - Low HOA fees and taxes. HOA $50/month includes trash & recycling, plus fun social events and activities throughout the year for the whole family, e.g. Easter egg hunt, concerts in the park, ice cream social, and holiday parties. Walk or bike to charming Old Town Erie, for breweries, coffee shops, restaurants, boutiques, and the Erie Farmer's Market in summertime.
https://v6d.com/ebg
Location
State CO
County Boulder
Rooms
Basement Finished, Partial
Main Level Bedrooms 1
Interior
Interior Features Ceiling Fan(s), Eat-in Kitchen, Five Piece Bath, Kitchen Island, Primary Suite, Vaulted Ceiling(s), Walk-In Closet(s)
Heating Forced Air, Natural Gas
Cooling Central Air
Flooring Carpet, Tile, Wood
Fireplaces Number 1
Fireplaces Type Family Room, Gas, Gas Log
Equipment Satellite Dish
Fireplace Y
Appliance Dishwasher, Disposal, Dryer, Microwave, Oven, Range, Refrigerator, Washer
Exterior
Garage Spaces 3.0
Fence Full
Utilities Available Cable Available
Roof Type Composition
Total Parking Spaces 3
Garage Yes
Building
Lot Description Cul-De-Sac, Sprinklers In Front, Sprinklers In Rear
Sewer Public Sewer
Water Public
Level or Stories Two
Structure Type Brick,Frame
Schools
Elementary Schools Erie
Middle Schools Erie
High Schools Erie
School District St. Vrain Valley Re-1J
Others
Senior Community No
Ownership Individual
Acceptable Financing Cash, Conventional, FHA, VA Loan
Listing Terms Cash, Conventional, FHA, VA Loan
Special Listing Condition None
Read Less
Want to know what your home might be worth? Contact us for a FREE valuation!

Our team is ready to help you sell your home for the highest possible price ASAP

© 2024 METROLIST, INC., DBA RECOLORADO® – All Rights Reserved
6455 S. Yosemite St., Suite 500 Greenwood Village, CO 80111 USA
Bought with RE/MAX of Boulder






