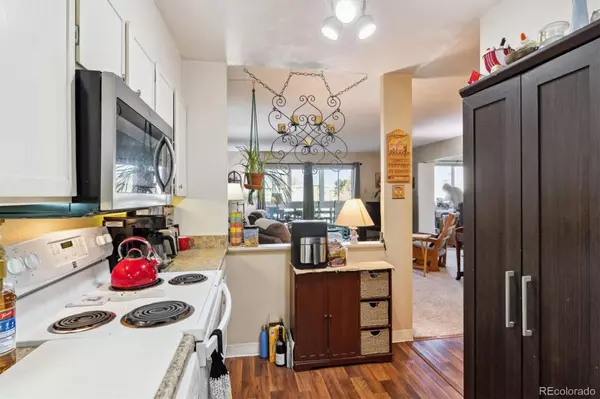$210,000
$235,000
10.6%For more information regarding the value of a property, please contact us for a free consultation.
655 S Alton WAY #3B Denver, CO 80247
2 Beds
2 Baths
1,200 SqFt
Key Details
Sold Price $210,000
Property Type Condo
Sub Type Condominium
Listing Status Sold
Purchase Type For Sale
Square Footage 1,200 sqft
Price per Sqft $175
Subdivision Windsor Gardens
MLS Listing ID 4383874
Sold Date 11/01/24
Style Mid-Century Modern
Bedrooms 2
Full Baths 1
Three Quarter Bath 1
Condo Fees $688
HOA Fees $688/mo
HOA Y/N Yes
Abv Grd Liv Area 1,200
Originating Board recolorado
Year Built 1969
Annual Tax Amount $476
Tax Year 2023
Property Description
Discover exceptional value at 655 S Alton Way #3B in Windsor Gardens, Denver’s Premier 55+ community! Priced for a quick sale, this well-maintained condo is move-in ready, offering an unbeatable opportunity to step into comfortable and stylish living without delay. *Bright and Open Dining* Delight in a dedicated dining area where luxury vinyl tile (LVT) flooring flows seamlessly from the entry, creating a cohesive and modern look that invites you to entertain or enjoy quiet meals.*Cozy Living Spaces* The living room and both bedrooms are designed for relaxation, featuring plush carpeting that adds warmth and comfort to your daily routine. *Sleek Kitchen* The kitchen is outfitted with premium appliances—Bosch dishwasher, Whirlpool microwave, Kenmore refrigerator, and oven/stove/range. The addition of undercabinet lighting enhances both functionality and ambiance, making meal prep a pleasure. *Updated Baths* Refresh in two updated bathrooms, each showcasing new vanities, toilets, shower valves, and lighting, offering a spa-like experience right at home. *Serene Lanai* Unwind in the enclosed lanai, a perfect sanctuary with vinyl double-pane windows and new tiled floors—ideal for enjoying your morning coffee or an evening read. *Flexible Bedroom/Office* The bedroom/office space comes with new blinds, giving you the flexibility to create a private retreat or a productive workspace.
*Prime Parking* Enjoy the ease of secure parking in Garage #225 in Lot-14, conveniently located just steps from the building entrance, ensuring quick and hassle-free access. Amenities include a nine-hole par-3 golf course, indoor/outdoor pools, classes, restaurant, fitness center and much more! The HOA includes capital reserves, TAXES, heat, water, sewer, trash removal, along with 24hr security. Don't miss out on this exceptional opportunity to enjoy a serene and active lifestyle in a vibrant community!
Location
State CO
County Denver
Zoning O-1
Rooms
Main Level Bedrooms 2
Interior
Interior Features Ceiling Fan(s), Smoke Free, Solid Surface Counters
Heating Baseboard, Hot Water, Natural Gas
Cooling Air Conditioning-Room
Flooring Carpet, Laminate, Wood
Fireplace N
Appliance Dishwasher, Disposal, Microwave, Oven, Range, Refrigerator
Laundry Common Area
Exterior
Garage Spaces 1.0
Roof Type Composition
Total Parking Spaces 1
Garage No
Building
Foundation Block
Sewer Community Sewer
Level or Stories One
Structure Type Block,Brick,Concrete
Schools
Elementary Schools Place Bridge Academy
Middle Schools Place Bridge Academy
High Schools George Washington
School District Denver 1
Others
Senior Community Yes
Ownership Individual
Acceptable Financing Cash, Conventional, FHA, VA Loan
Listing Terms Cash, Conventional, FHA, VA Loan
Special Listing Condition None
Pets Description Cats OK, Dogs OK
Read Less
Want to know what your home might be worth? Contact us for a FREE valuation!

Our team is ready to help you sell your home for the highest possible price ASAP

© 2024 METROLIST, INC., DBA RECOLORADO® – All Rights Reserved
6455 S. Yosemite St., Suite 500 Greenwood Village, CO 80111 USA
Bought with Your Castle Real Estate Inc






