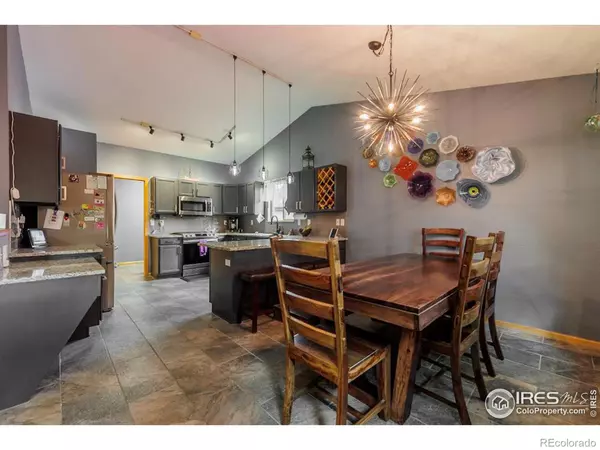$510,000
$510,000
For more information regarding the value of a property, please contact us for a free consultation.
609 Hemlock DR Windsor, CO 80550
3 Beds
2 Baths
1,428 SqFt
Key Details
Sold Price $510,000
Property Type Single Family Home
Sub Type Single Family Residence
Listing Status Sold
Purchase Type For Sale
Square Footage 1,428 sqft
Price per Sqft $357
Subdivision Governors Farm 3Rd Fg 1St Am Plat
MLS Listing ID IR1018660
Sold Date 10/21/24
Bedrooms 3
Full Baths 1
Three Quarter Bath 1
HOA Y/N No
Abv Grd Liv Area 1,428
Originating Board recolorado
Year Built 1999
Tax Year 2023
Lot Size 9,583 Sqft
Acres 0.22
Property Description
Welcome to this immaculately updated and maintained, ranch style home on a corner lot. This 3 bedroom, 2 bathroom home is completely move in ready and free of any HOA or Metro tax. Owned solar panels means immensely reduced utility bills! Breathtaking, low water, landscaping is completely automated front and back! Just wait until you see the backyard! Location here is everything - no matter what you enjoy, you're within walking distance. Step inside and you're immediately greeted by beautiful hardwood, a spacious living space, and a wide open dining room and kitchen. Tasteful granite countertops and most appliances, including major appliances, have been purchased and installed within the past 4 years! The primary bedroom hosts high ceilings, includes it's own bathroom, a double vanity, and a walk in closet. Office space gets plenty of that much needed sunlight! The dedicated laundry room attached to the kitchen makes it easy to stay on top of those pesky chores. All rooms are located on the main floor. The massive, unfinished basement has plenty of lighting, a radon system, sump pump, and a rough-in for a bathroom. It's ready for your creative touch, or even just your storage! Only two owners over the life of this property. The amount of love put into this property truly shows!
Location
State CO
County Weld
Zoning SF-1
Rooms
Basement Bath/Stubbed, Sump Pump, Unfinished
Main Level Bedrooms 3
Interior
Interior Features Open Floorplan, Radon Mitigation System, Walk-In Closet(s)
Heating Forced Air
Cooling Ceiling Fan(s), Central Air
Flooring Tile, Wood
Fireplaces Type Gas, Living Room
Equipment Satellite Dish
Fireplace N
Appliance Dishwasher, Disposal, Dryer, Freezer, Humidifier, Microwave, Oven, Refrigerator, Washer
Laundry In Unit
Exterior
Garage Spaces 2.0
Fence Fenced
Utilities Available Cable Available, Electricity Available, Internet Access (Wired), Natural Gas Available
Roof Type Composition
Total Parking Spaces 2
Garage Yes
Building
Lot Description Corner Lot, Cul-De-Sac, Sprinklers In Front
Sewer Public Sewer
Water Public
Level or Stories One
Structure Type Wood Frame
Schools
Elementary Schools Mountain View
Middle Schools Windsor
High Schools Windsor
School District Other
Others
Ownership Individual
Acceptable Financing Cash, Conventional
Listing Terms Cash, Conventional
Read Less
Want to know what your home might be worth? Contact us for a FREE valuation!

Our team is ready to help you sell your home for the highest possible price ASAP

© 2024 METROLIST, INC., DBA RECOLORADO® – All Rights Reserved
6455 S. Yosemite St., Suite 500 Greenwood Village, CO 80111 USA
Bought with C3 Real Estate Solutions, LLC






