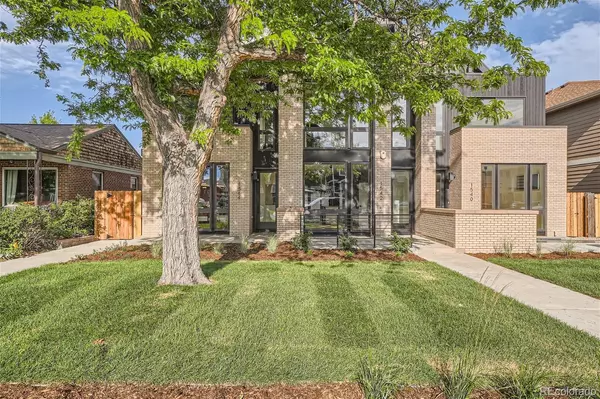$995,000
$995,000
For more information regarding the value of a property, please contact us for a free consultation.
1544 Vrain ST Denver, CO 80204
3 Beds
4 Baths
2,148 SqFt
Key Details
Sold Price $995,000
Property Type Townhouse
Sub Type Townhouse
Listing Status Sold
Purchase Type For Sale
Square Footage 2,148 sqft
Price per Sqft $463
Subdivision Sloan'S Lake
MLS Listing ID 5948650
Sold Date 10/03/24
Style Urban Contemporary
Bedrooms 3
Full Baths 1
Half Baths 1
Three Quarter Bath 2
HOA Y/N No
Abv Grd Liv Area 2,148
Originating Board recolorado
Year Built 2023
Tax Year 2023
Lot Size 2,178 Sqft
Acres 0.05
Property Description
Last unit available! Welcome to Lakeside on Vrain by Stultz Homes! This new 3 bedroom, 4 bathroom end unit is located on an oversized lot just one block off Sloan's Lake. Walk into a custom kitchen featuring natural stone counters, built with high-end finishes and an upgraded appliance package. You'll find hardwood flooring throughout, custom lighting and bathroom fixtures uniquely selected for this home. This home boasts 2,148 square feet across three floors of functional living space. The third floor loft opens to large walkout roof deck with west facing mountain views. Front and back yards include a finished patio to give plenty of outdoor space. This is your opportunity to own a brand new home in the highly sought after Sloan's Lake neighborhood just a few steps from Side Pony and a short walk to Alamo Draft House, Sloan's Lake Tap and Burger, Odell Brewing, The Patio at Sloan's and much more!
Location
State CO
County Denver
Zoning U-RH-3A
Interior
Interior Features High Ceilings, Kitchen Island, Open Floorplan, Primary Suite, Stone Counters, Walk-In Closet(s)
Heating Forced Air
Cooling Central Air
Flooring Wood
Fireplaces Number 1
Fireplaces Type Family Room
Fireplace Y
Appliance Dishwasher, Disposal, Microwave, Oven, Range, Range Hood, Refrigerator
Laundry In Unit
Exterior
Exterior Feature Gas Valve, Private Yard
Garage Spaces 2.0
Fence Partial
View Mountain(s)
Roof Type Composition
Total Parking Spaces 2
Garage No
Building
Sewer Public Sewer
Water Public
Level or Stories Three Or More
Structure Type Brick,Frame,Stucco,Wood Siding
Schools
Elementary Schools Colfax
Middle Schools Lake Int'L
High Schools North
School District Denver 1
Others
Senior Community No
Ownership Corporation/Trust
Acceptable Financing 1031 Exchange, Cash, Conventional, Jumbo, Other, VA Loan
Listing Terms 1031 Exchange, Cash, Conventional, Jumbo, Other, VA Loan
Special Listing Condition None
Read Less
Want to know what your home might be worth? Contact us for a FREE valuation!

Our team is ready to help you sell your home for the highest possible price ASAP

© 2024 METROLIST, INC., DBA RECOLORADO® – All Rights Reserved
6455 S. Yosemite St., Suite 500 Greenwood Village, CO 80111 USA
Bought with Keller Williams DTC






