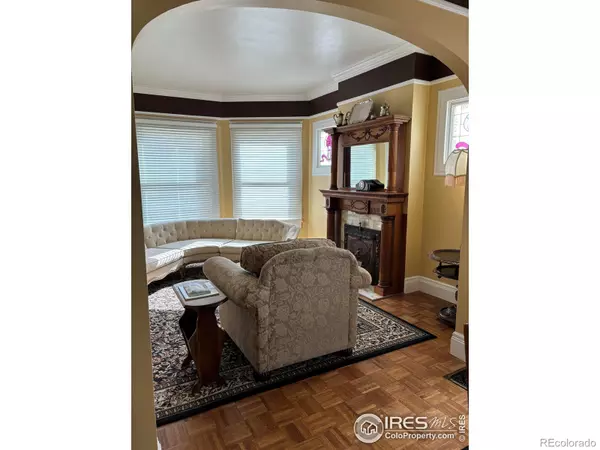$385,000
$385,000
For more information regarding the value of a property, please contact us for a free consultation.
603 N 4th ST Sterling, CO 80751
4 Beds
3 Baths
3,615 SqFt
Key Details
Sold Price $385,000
Property Type Single Family Home
Sub Type Single Family Residence
Listing Status Sold
Purchase Type For Sale
Square Footage 3,615 sqft
Price per Sqft $106
Subdivision K & S Add Original
MLS Listing ID IR999299
Sold Date 09/30/24
Style Victorian
Bedrooms 4
Full Baths 2
Three Quarter Bath 1
HOA Y/N No
Abv Grd Liv Area 3,239
Originating Board recolorado
Year Built 1915
Annual Tax Amount $4,858
Tax Year 2022
Lot Size 7,405 Sqft
Acres 0.17
Property Description
Price reduced. Motivated seller. Call this beautiful 1915 Victorian house home! Victorian style historic home with exterior pillars, fish scales and other period specific features, Home has recent paint to exterior and new impact resistant roof. Beautiful woodwork, banisters, hand rails, crown molding and wood parquet flooring Double ornate staircases-one in front and one in rear of the home Colorful, beautiful stained-glass features, Wood blind window coverings, Large antique tub in bathroom, Antique fixtures and finishes, Kitchen with tile floor and granite countertops, Ornate oak carved natural gas log fireplace with mantle and decorative metal cover, Tall ceilings in main living areas and interior gabled ceilings in upstairs, 2 Solar powered sunroofs with programmable water censored closure, Large pantry storage area, 1 car garage with large carport, Outdoor shed, Well-established yard with underground sprinklers, pergola and cement patio, Crawl space under rear of home for additional storage with indoor access, Underground fiberoptic internet access, 30 amp RV plug outside carport, Trane furnace and air conditioner-4 ton air conditioner and coil new in 2021, 50 gallon hot water heater, Water softener and reverse osmosis system with double tank, Whole house fan
Location
State CO
County Logan
Zoning RES
Rooms
Basement Partial, Unfinished
Main Level Bedrooms 1
Interior
Interior Features Eat-in Kitchen, Kitchen Island, Vaulted Ceiling(s)
Heating Forced Air
Cooling Central Air
Flooring Wood
Fireplaces Type Gas, Gas Log
Fireplace N
Appliance Dishwasher, Oven, Refrigerator
Laundry In Unit
Exterior
Parking Features RV Access/Parking
Garage Spaces 1.0
Fence Fenced, Partial
Utilities Available Electricity Available, Natural Gas Available
Roof Type Composition
Total Parking Spaces 1
Building
Lot Description Corner Lot, Flood Zone, Sprinklers In Front
Sewer Public Sewer
Water Public
Level or Stories One
Structure Type Wood Frame
Schools
Elementary Schools Ayres
Middle Schools Sterling
High Schools Sterling
School District Valley Re-1
Others
Ownership Individual
Acceptable Financing Cash, Conventional, FHA, VA Loan
Listing Terms Cash, Conventional, FHA, VA Loan
Read Less
Want to know what your home might be worth? Contact us for a FREE valuation!

Our team is ready to help you sell your home for the highest possible price ASAP

© 2024 METROLIST, INC., DBA RECOLORADO® – All Rights Reserved
6455 S. Yosemite St., Suite 500 Greenwood Village, CO 80111 USA
Bought with Town Square Realty






