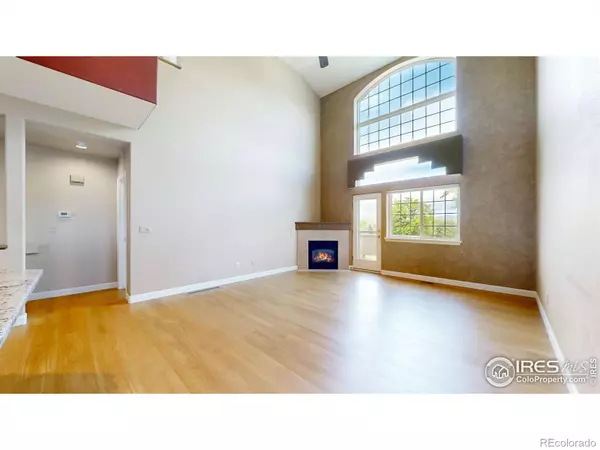$621,000
$620,000
0.2%For more information regarding the value of a property, please contact us for a free consultation.
551 Clubhouse DR Loveland, CO 80537
3 Beds
4 Baths
2,771 SqFt
Key Details
Sold Price $621,000
Property Type Multi-Family
Sub Type Multi-Family
Listing Status Sold
Purchase Type For Sale
Square Footage 2,771 sqft
Price per Sqft $224
Subdivision Mariana Butte
MLS Listing ID IR1016719
Sold Date 09/10/24
Bedrooms 3
Full Baths 1
Half Baths 1
Three Quarter Bath 2
Condo Fees $240
HOA Fees $240/mo
HOA Y/N Yes
Abv Grd Liv Area 1,814
Originating Board recolorado
Year Built 2001
Annual Tax Amount $2,824
Tax Year 2023
Lot Size 3,049 Sqft
Acres 0.07
Property Description
Views for days! Situated on the first tee box at Mariana Butte Golf Course, with stunning mountain and golf course views. Enjoy incredible Colorado sunsets from your spacious patio. Low maintenance, attached patio home includes snow removal, lawn care, and exterior maintenance. Living room features vaulted ceilings and lots of windows to let in the view. Kitchen remodeled with Cherry cabinets, pull-outs, granite countertops, and beautiful backsplash. New Luxury Vinyl and carpet installed 3 years ago. Primary bath remodeled in 2018. Furnace and A/C are 3 years old. Walk-out basement with wet-bar with space for a pool table, theater, gaming area, or whatever your heart desires. Loft area could be used for an office or library. Great separation of bedrooms, with one on each floor. Everything you need on one level, with main floor primary bedroom, bathroom and laundry. Extra guest parking in the cul-de-sac.
Location
State CO
County Larimer
Zoning Res
Rooms
Basement Full, Walk-Out Access
Main Level Bedrooms 1
Interior
Interior Features Five Piece Bath, Open Floorplan, Vaulted Ceiling(s), Walk-In Closet(s), Wet Bar
Heating Forced Air
Cooling Ceiling Fan(s), Central Air
Fireplaces Type Gas, Living Room
Equipment Satellite Dish
Fireplace N
Appliance Bar Fridge, Dishwasher, Dryer, Humidifier, Microwave, Oven, Refrigerator, Washer
Exterior
Garage Spaces 2.0
Utilities Available Cable Available, Electricity Available, Electricity Connected, Internet Access (Wired), Natural Gas Available, Natural Gas Connected
View Mountain(s)
Roof Type Spanish Tile
Total Parking Spaces 2
Garage Yes
Building
Lot Description Cul-De-Sac, On Golf Course
Sewer Public Sewer
Water Public
Level or Stories Two
Structure Type Stucco,Wood Frame
Schools
Elementary Schools Namaqua
Middle Schools Walt Clark
High Schools Thompson Valley
School District Thompson R2-J
Others
Ownership Individual
Acceptable Financing Cash, Conventional, FHA, VA Loan
Listing Terms Cash, Conventional, FHA, VA Loan
Pets Description Cats OK, Dogs OK
Read Less
Want to know what your home might be worth? Contact us for a FREE valuation!

Our team is ready to help you sell your home for the highest possible price ASAP

© 2024 METROLIST, INC., DBA RECOLORADO® – All Rights Reserved
6455 S. Yosemite St., Suite 500 Greenwood Village, CO 80111 USA
Bought with C3 Real Estate Solutions, LLC






