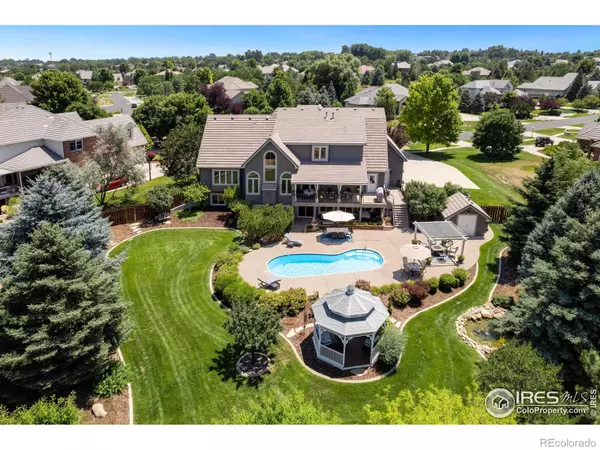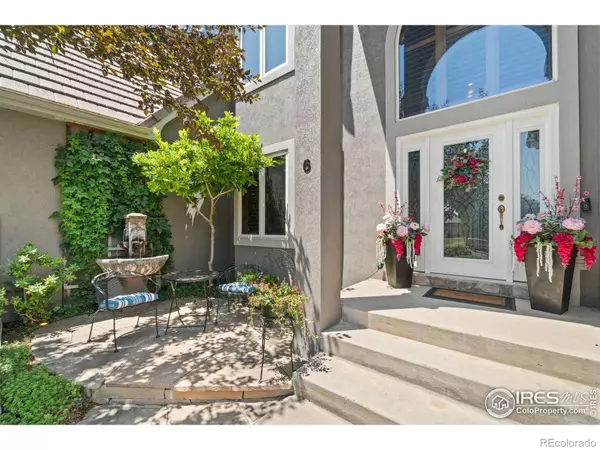$1,220,000
$1,200,000
1.7%For more information regarding the value of a property, please contact us for a free consultation.
6600 W 20th ST #6 Greeley, CO 80634
6 Beds
5 Baths
5,486 SqFt
Key Details
Sold Price $1,220,000
Property Type Single Family Home
Sub Type Single Family Residence
Listing Status Sold
Purchase Type For Sale
Square Footage 5,486 sqft
Price per Sqft $222
Subdivision Covington Knolls
MLS Listing ID IR1014723
Sold Date 09/09/24
Style Contemporary
Bedrooms 6
Full Baths 4
Half Baths 1
Condo Fees $300
HOA Fees $300/mo
HOA Y/N Yes
Abv Grd Liv Area 3,510
Originating Board recolorado
Year Built 2002
Annual Tax Amount $4,575
Tax Year 2023
Lot Size 0.880 Acres
Acres 0.88
Property Description
Welcome to your dream home in the highly exclusive and private, gated community of Covington Knolls. From the moment you enter the grand half-circular driveway and walk across the threshold of this well-appointed home an inviting floor plan will welcome you with soaring ceilings, beaming with natural light and rich hardwoods. The gourmet kitchen boasts beautiful granite countertops, new appliances, built-in double ovens, gas range and center island. Off the kitchen is a generous laundry room with utility sink and ample storage. The Primary bedroom offers a serene retreat, while the ensuite bathroom, including a soaking tub, large walk-in shower and dual vanities creates a spa like oasis. The warm and inviting den on the main level offers an ambiance you will really enjoy working from. The upper level offers a loft and 3 spacious bedrooms with walk-in closets and 2 full bathrooms. You will find a true entertaining paradise in the lower walkout level, which includes a foosball and pool table. Beautiful stone fireplace offers warmth and ambiance to the inviting haven including an additional bedroom with a full bath. Outside you will be in awe of the enchanting oasis with lush mature landscaping, that ensures privacy. The soothing water of the shimmering blue pool creates a resort-like ambiance that instills peace and tranquility. Welcome home! This custom, one-of-a-kind Sanctuary awaits you!
Location
State CO
County Weld
Zoning RES
Rooms
Basement Full, Walk-Out Access
Main Level Bedrooms 1
Interior
Interior Features Five Piece Bath, Kitchen Island, Open Floorplan, Pantry, Smart Thermostat, Vaulted Ceiling(s), Walk-In Closet(s)
Heating Forced Air
Cooling Ceiling Fan(s), Central Air
Flooring Tile, Wood
Fireplaces Type Basement, Gas, Great Room
Fireplace N
Appliance Dishwasher, Disposal, Double Oven, Dryer, Microwave, Oven, Refrigerator, Self Cleaning Oven, Washer
Laundry In Unit
Exterior
Exterior Feature Spa/Hot Tub
Garage Oversized
Garage Spaces 3.0
Fence Fenced
Pool Private
Utilities Available Electricity Available, Natural Gas Available
View City, Mountain(s)
Roof Type Spanish Tile
Total Parking Spaces 3
Garage Yes
Building
Lot Description Level, Open Space, Rolling Slope, Sprinklers In Front
Sewer Public Sewer
Water Public
Level or Stories Two
Structure Type Stone,Wood Frame
Schools
Elementary Schools Other
Middle Schools Prairie Heights
High Schools Greeley West
School District Greeley 6
Others
Ownership Individual
Acceptable Financing Cash, Conventional
Listing Terms Cash, Conventional
Read Less
Want to know what your home might be worth? Contact us for a FREE valuation!

Our team is ready to help you sell your home for the highest possible price ASAP

© 2024 METROLIST, INC., DBA RECOLORADO® – All Rights Reserved
6455 S. Yosemite St., Suite 500 Greenwood Village, CO 80111 USA
Bought with Realty ONE Group Elevations, LLC






